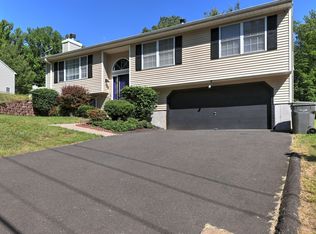Sold for $390,000
$390,000
173 Osborn Road, Naugatuck, CT 06770
3beds
1,510sqft
Single Family Residence
Built in 2005
0.35 Acres Lot
$402,200 Zestimate®
$258/sqft
$2,638 Estimated rent
Home value
$402,200
$358,000 - $454,000
$2,638/mo
Zestimate® history
Loading...
Owner options
Explore your selling options
What's special
Very spacious Raised Ranch with open floor plan with primary bedroom with primary bathroom. Large 23'x15' family room with half bath perfect for entertaining. Over-sized two car garage large enough to possibly be 4-car tandem or large work area. Central Air System, hardwood flooring throughout living room, dining room and hallway with laminate flooring in the bedrooms. Large back yard just waiting for a privacy fence.
Zillow last checked: 8 hours ago
Listing updated: June 05, 2025 at 06:03am
Listed by:
Elliott C. Morales 203-943-8774,
eXp Realty 866-828-3951
Bought with:
Yasmina Delacruz, RES.0802521
BHGRE Gaetano Marra Homes
Source: Smart MLS,MLS#: 24078267
Facts & features
Interior
Bedrooms & bathrooms
- Bedrooms: 3
- Bathrooms: 3
- Full bathrooms: 2
- 1/2 bathrooms: 1
Primary bedroom
- Features: Full Bath, Laminate Floor
- Level: Main
- Area: 238 Square Feet
- Dimensions: 14 x 17
Bedroom
- Features: Laminate Floor
- Level: Main
- Area: 120 Square Feet
- Dimensions: 10 x 12
Bedroom
- Features: Laminate Floor
- Level: Main
- Area: 120 Square Feet
- Dimensions: 10 x 12
Dining room
- Features: Vaulted Ceiling(s), Combination Liv/Din Rm, Hardwood Floor
- Level: Main
- Area: 126 Square Feet
- Dimensions: 9 x 14
Family room
- Features: Half Bath, Wall/Wall Carpet
- Level: Lower
- Area: 345 Square Feet
- Dimensions: 15 x 23
Kitchen
- Features: Vaulted Ceiling(s)
- Level: Main
- Area: 110 Square Feet
- Dimensions: 10 x 11
Living room
- Features: Vaulted Ceiling(s), Fireplace, Hardwood Floor
- Level: Main
- Area: 195 Square Feet
- Dimensions: 13 x 15
Heating
- Forced Air, Oil
Cooling
- Central Air
Appliances
- Included: Oven/Range, Refrigerator, Dishwasher, Water Heater
- Laundry: Lower Level
Features
- Windows: Thermopane Windows
- Basement: Full,Heated,Finished,Garage Access,Cooled,Liveable Space
- Attic: Storage,Access Via Hatch
- Has fireplace: No
Interior area
- Total structure area: 1,510
- Total interior livable area: 1,510 sqft
- Finished area above ground: 1,510
Property
Parking
- Total spaces: 4
- Parking features: Attached, Paved, Off Street, Driveway, Private, Asphalt
- Attached garage spaces: 2
- Has uncovered spaces: Yes
Features
- Patio & porch: Deck
- Has view: Yes
- View description: City
Lot
- Size: 0.35 Acres
- Features: Level
Details
- Parcel number: 2478659
- Zoning: RA1
Construction
Type & style
- Home type: SingleFamily
- Architectural style: Ranch
- Property subtype: Single Family Residence
Materials
- Vinyl Siding
- Foundation: Concrete Perimeter, Raised
- Roof: Asphalt
Condition
- New construction: No
- Year built: 2005
Utilities & green energy
- Sewer: Public Sewer
- Water: Public
Green energy
- Energy efficient items: Windows
Community & neighborhood
Location
- Region: Naugatuck
Price history
| Date | Event | Price |
|---|---|---|
| 5/30/2025 | Sold | $390,000+0%$258/sqft |
Source: | ||
| 4/11/2025 | Pending sale | $389,900$258/sqft |
Source: | ||
| 3/24/2025 | Listed for sale | $389,900+42.9%$258/sqft |
Source: | ||
| 9/17/2020 | Sold | $272,850+3%$181/sqft |
Source: | ||
| 7/23/2020 | Pending sale | $264,900$175/sqft |
Source: Remax Rise #170300872 Report a problem | ||
Public tax history
| Year | Property taxes | Tax assessment |
|---|---|---|
| 2025 | $7,801 | $163,370 |
| 2024 | $7,801 | $163,370 |
| 2023 | $7,801 | $163,370 |
Find assessor info on the county website
Neighborhood: 06770
Nearby schools
GreatSchools rating
- 5/10Cross Street Intermediate SchoolGrades: 5-6Distance: 0.7 mi
- 3/10City Hill Middle SchoolGrades: 7-8Distance: 1.3 mi
- 4/10Naugatuck High SchoolGrades: 9-12Distance: 2.4 mi
Schools provided by the listing agent
- Elementary: Maple Hill
- Middle: City Hill,Cross St
- High: Naugatuck
Source: Smart MLS. This data may not be complete. We recommend contacting the local school district to confirm school assignments for this home.
Get pre-qualified for a loan
At Zillow Home Loans, we can pre-qualify you in as little as 5 minutes with no impact to your credit score.An equal housing lender. NMLS #10287.
Sell with ease on Zillow
Get a Zillow Showcase℠ listing at no additional cost and you could sell for —faster.
$402,200
2% more+$8,044
With Zillow Showcase(estimated)$410,244
