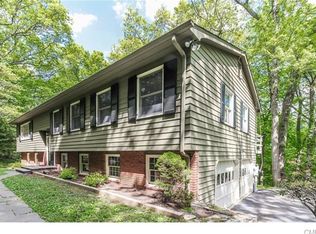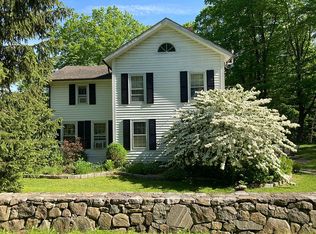Sold for $1,650,000
$1,650,000
173 Old Branchville Road, Ridgefield, CT 06877
5beds
6,255sqft
Single Family Residence
Built in 1998
2.75 Acres Lot
$2,012,100 Zestimate®
$264/sqft
$15,000 Estimated rent
Home value
$2,012,100
$1.87M - $2.19M
$15,000/mo
Zestimate® history
Loading...
Owner options
Explore your selling options
What's special
Outstanding 5BR Farmhouse Colonial boasting with 6200+ square feet of elegant and comfortable living space. Beautifully sited on a peaceful scenic road w/2.75 professionally landscaped acres in desirable South Ridgefield, ideal for commuters. The main level features a gracious two-story foyer, formal Living Room & Dining Room perfect for entertaining. The Gourmet Kitchen is top-of-the-line w/newer SS appliances, custom cabinetry, breakfast bar, pantry and gorgeous white quartz. The Kitchen opens to a spectacular Great Room w/cathedral ceiling, walls of windows, fireplace, and sliders. The private backyard is expansive w/specimen plantings & flowering trees. A Private Office, Butler’s Pantry, Lg. Mudroom & 2 Powder Rooms Bath complete the main level. Upstairs, you’ll find a beautiful Primary Suite, New luxurious Master Bath and large walk-n closet. 4 Additional Bedrooms, two Full Baths, a new Jack & Jill Bath plus Laundry Room complete the upper level. Lower Level is fully finished with huge Playroom, fireplace, gym with a sliders to deck and patio. Lovingly maintained and ready to move right in w/freshly painted interior and exterior, oil rubbed hardware throughout, newer roof, new generator, 3 car garage. Located minutes from downtown Ridgefield, top schools, premier restaurants& CT’s #1Cultural district, this property offers the perfect combination of privacy and convenience. To experience this exceptional residence, tour the walk-thru video at https://shorturl.at/fjrvN
Zillow last checked: 8 hours ago
Listing updated: May 30, 2023 at 03:56pm
Listed by:
Karla Murtaugh 203-856-5534,
Compass Connecticut, LLC 203-290-2477
Bought with:
Laura Ancona, RES.0770587
William Pitt Sotheby's Int'l
Source: Smart MLS,MLS#: 170566888
Facts & features
Interior
Bedrooms & bathrooms
- Bedrooms: 5
- Bathrooms: 6
- Full bathrooms: 4
- 1/2 bathrooms: 2
Primary bedroom
- Features: Dressing Room, Full Bath, Hardwood Floor, Vaulted Ceiling(s), Walk-In Closet(s)
- Level: Upper
- Area: 352.6 Square Feet
- Dimensions: 16.4 x 21.5
Bedroom
- Features: High Ceilings, Ceiling Fan(s), Hardwood Floor, Jack & Jill Bath
- Level: Upper
- Area: 272 Square Feet
- Dimensions: 16 x 17
Bedroom
- Features: High Ceilings, Hardwood Floor, Jack & Jill Bath
- Level: Upper
- Area: 266 Square Feet
- Dimensions: 14 x 19
Bedroom
- Features: High Ceilings, Full Bath, Hardwood Floor
- Level: Upper
- Area: 306 Square Feet
- Dimensions: 17 x 18
Bedroom
- Features: High Ceilings, Full Bath, Hardwood Floor
- Level: Upper
- Area: 196 Square Feet
- Dimensions: 14 x 14
Dining room
- Features: High Ceilings, Hardwood Floor
- Level: Main
- Area: 313.6 Square Feet
- Dimensions: 16 x 19.6
Great room
- Features: Balcony/Deck, Built-in Features, Cathedral Ceiling(s), Fireplace, Hardwood Floor, Sliders
- Level: Main
- Area: 572 Square Feet
- Dimensions: 22 x 26
Kitchen
- Features: Breakfast Bar, Hardwood Floor, Pantry, Quartz Counters, Wet Bar
- Level: Main
- Area: 432 Square Feet
- Dimensions: 16 x 27
Living room
- Features: High Ceilings, Gas Log Fireplace, Hardwood Floor
- Level: Main
- Area: 279 Square Feet
- Dimensions: 15.5 x 18
Office
- Features: High Ceilings, Built-in Features, Hardwood Floor
- Level: Main
- Area: 234.05 Square Feet
- Dimensions: 15.1 x 15.5
Other
- Features: Wall/Wall Carpet
- Level: Lower
- Area: 270 Square Feet
- Dimensions: 15 x 18
Rec play room
- Features: Built-in Features, Fireplace, Sliders, Wall/Wall Carpet
- Level: Lower
- Area: 1029.6 Square Feet
- Dimensions: 26.4 x 39
Heating
- Hydro Air, Zoned, Oil
Cooling
- Ceiling Fan(s), Central Air, Zoned
Appliances
- Included: Gas Cooktop, Oven, Refrigerator, Washer, Dryer, Wine Cooler, Water Heater
- Laundry: Upper Level, Mud Room
Features
- Sound System, Open Floorplan, Entrance Foyer
- Basement: Full,Finished,Interior Entry,Liveable Space,Storage Space,Sump Pump
- Attic: Walk-up,Floored
- Number of fireplaces: 3
Interior area
- Total structure area: 6,255
- Total interior livable area: 6,255 sqft
- Finished area above ground: 5,255
- Finished area below ground: 1,000
Property
Parking
- Total spaces: 3
- Parking features: Attached, Garage Door Opener, Private, Circular Driveway, Paved
- Attached garage spaces: 3
- Has uncovered spaces: Yes
Features
- Patio & porch: Deck, Patio, Porch
- Exterior features: Garden, Rain Gutters, Stone Wall
- Fencing: Stone
Lot
- Size: 2.75 Acres
- Features: Wetlands, Level, Wooded, Landscaped
Details
- Parcel number: 282819
- Zoning: RAA
- Other equipment: Generator
Construction
Type & style
- Home type: SingleFamily
- Architectural style: Colonial,Farm House
- Property subtype: Single Family Residence
Materials
- Wood Siding
- Foundation: Concrete Perimeter
- Roof: Asphalt
Condition
- New construction: No
- Year built: 1998
Utilities & green energy
- Sewer: Septic Tank
- Water: Well
- Utilities for property: Underground Utilities
Community & neighborhood
Security
- Security features: Security System
Community
- Community features: Golf, Health Club, Library, Park, Playground, Shopping/Mall
Location
- Region: Ridgefield
- Subdivision: South Ridgefield
Price history
| Date | Event | Price |
|---|---|---|
| 5/30/2023 | Sold | $1,650,000+6.5%$264/sqft |
Source: | ||
| 5/9/2023 | Contingent | $1,550,000$248/sqft |
Source: | ||
| 5/5/2023 | Listed for sale | $1,550,000+30.3%$248/sqft |
Source: | ||
| 3/15/2021 | Sold | $1,190,000-0.4%$190/sqft |
Source: | ||
| 1/6/2021 | Contingent | $1,195,000$191/sqft |
Source: | ||
Public tax history
| Year | Property taxes | Tax assessment |
|---|---|---|
| 2025 | $25,462 +3.9% | $929,600 |
| 2024 | $24,495 +2.1% | $929,600 |
| 2023 | $23,993 -11.9% | $929,600 -3% |
Find assessor info on the county website
Neighborhood: 06877
Nearby schools
GreatSchools rating
- 8/10Branchville Elementary SchoolGrades: K-5Distance: 0.8 mi
- 9/10East Ridge Middle SchoolGrades: 6-8Distance: 1.8 mi
- 10/10Ridgefield High SchoolGrades: 9-12Distance: 5.7 mi
Schools provided by the listing agent
- Elementary: Branchville
- Middle: East Ridge
- High: Ridgefield
Source: Smart MLS. This data may not be complete. We recommend contacting the local school district to confirm school assignments for this home.
Get pre-qualified for a loan
At Zillow Home Loans, we can pre-qualify you in as little as 5 minutes with no impact to your credit score.An equal housing lender. NMLS #10287.
Sell with ease on Zillow
Get a Zillow Showcase℠ listing at no additional cost and you could sell for —faster.
$2,012,100
2% more+$40,242
With Zillow Showcase(estimated)$2,052,342

