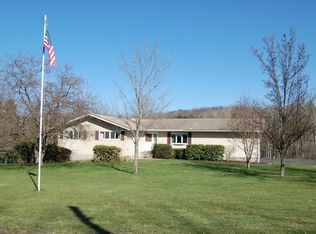Sold for $395,000 on 06/10/25
$395,000
173 Northup Rd, Dalton, PA 18414
3beds
2,190sqft
Residential, Single Family Residence
Built in 1965
1.46 Acres Lot
$415,900 Zestimate®
$180/sqft
$2,606 Estimated rent
Home value
$415,900
$378,000 - $457,000
$2,606/mo
Zestimate® history
Loading...
Owner options
Explore your selling options
What's special
Welcome to Your Dream Home in the Abington Heights School District!Situated on a spacious 1.4-acre lot, this fully updated 3-bedroom, 2-bathroom home offers a perfect blend of modern upgrades and generous outdoor space. Recent improvements include a brand-new roof, siding, windows, gutters, and air conditioning, giving you peace of mind for years to come.Inside, you'll find a bright, open layout with spacious bedrooms and beautifully updated bathrooms. The 20x16 Trex deck and stunning stone patio create an ideal setting for entertaining or relaxing outdoors.Located in the highly desirable Abington Heights School District, this move-in ready home is a rare find with plenty of room to enjoy both inside and out. Schedule your private tour today!
Zillow last checked: 8 hours ago
Listing updated: June 10, 2025 at 06:43pm
Listed by:
Renee Evelyn Williams,
Christian Saunders Real Estate C.S. Branch
Bought with:
Renee Evelyn Williams, RS361683
Christian Saunders Real Estate C.S. Branch
Source: GSBR,MLS#: SC251935
Facts & features
Interior
Bedrooms & bathrooms
- Bedrooms: 3
- Bathrooms: 2
- Full bathrooms: 2
Bedroom 1
- Area: 183.6 Square Feet
- Dimensions: 18 x 10.2
Bedroom 2
- Area: 218.4 Square Feet
- Dimensions: 18.2 x 12
Bedroom 3
- Area: 206.98 Square Feet
- Dimensions: 13.1 x 15.8
Bathroom 1
- Area: 88 Square Feet
- Dimensions: 11 x 8
Bathroom 2
- Area: 72 Square Feet
- Dimensions: 9 x 8
Family room
- Area: 345.6 Square Feet
- Dimensions: 21.6 x 16
Foyer
- Area: 121 Square Feet
- Dimensions: 11 x 11
Kitchen
- Area: 200 Square Feet
- Dimensions: 20 x 10
Laundry
- Area: 78 Square Feet
- Dimensions: 12 x 6.5
Living room
- Area: 327.18 Square Feet
- Dimensions: 24.6 x 13.3
Office
- Area: 118.8 Square Feet
- Dimensions: 12 x 9.9
Heating
- Ductless, Oil
Cooling
- Ductless
Appliances
- Included: Dishwasher, Refrigerator, Microwave, Electric Range
Features
- Ceiling Fan(s), Eat-in Kitchen, Entrance Foyer
- Flooring: Carpet, Tile, Luxury Vinyl
- Basement: Block
- Attic: Partially Floored,Storage
- Has fireplace: Yes
Interior area
- Total structure area: 2,190
- Total interior livable area: 2,190 sqft
- Finished area above ground: 1,170
- Finished area below ground: 1,020
Property
Parking
- Parking features: Paved
Features
- Stories: 1
- Patio & porch: Deck, Patio
- Exterior features: Other
- Frontage length: 170.00
Lot
- Size: 1.46 Acres
- Dimensions: 170 x 214 x 167 x 192A
- Features: Corner Lot
Details
- Additional parcels included: Additional parcel # 07902020012
- Parcel number: 07902020011
- Zoning: R1
Construction
Type & style
- Home type: SingleFamily
- Architectural style: Ranch
- Property subtype: Residential, Single Family Residence
Materials
- Vinyl Siding
- Foundation: Block
- Roof: Asphalt
Condition
- New construction: No
- Year built: 1965
Utilities & green energy
- Electric: 200+ Amp Service
- Sewer: Septic Tank
- Water: Well
- Utilities for property: Cable Available
Community & neighborhood
Location
- Region: Dalton
Other
Other facts
- Listing terms: Cash,Conventional
- Road surface type: Paved
Price history
| Date | Event | Price |
|---|---|---|
| 6/10/2025 | Sold | $395,000+2.6%$180/sqft |
Source: | ||
| 5/12/2025 | Pending sale | $384,900$176/sqft |
Source: | ||
| 4/28/2025 | Listed for sale | $384,900+100.5%$176/sqft |
Source: | ||
| 11/5/2021 | Sold | $192,000-16.2%$88/sqft |
Source: | ||
| 9/7/2021 | Pending sale | $229,000$105/sqft |
Source: | ||
Public tax history
| Year | Property taxes | Tax assessment |
|---|---|---|
| 2024 | $3,173 +5% | $15,300 |
| 2023 | $3,022 +2.2% | $15,300 |
| 2022 | $2,958 | $15,300 |
Find assessor info on the county website
Neighborhood: 18414
Nearby schools
GreatSchools rating
- 7/10Waverly SchoolGrades: K-4Distance: 2 mi
- 6/10Abington Heights Middle SchoolGrades: 5-8Distance: 3.2 mi
- 10/10Abington Heights High SchoolGrades: 9-12Distance: 2 mi

Get pre-qualified for a loan
At Zillow Home Loans, we can pre-qualify you in as little as 5 minutes with no impact to your credit score.An equal housing lender. NMLS #10287.
