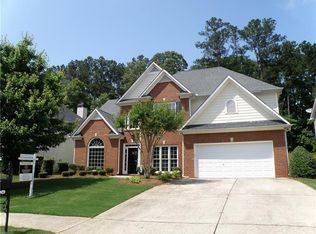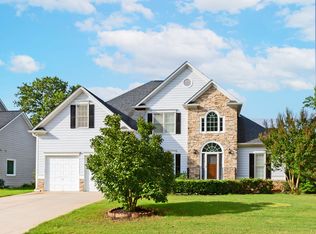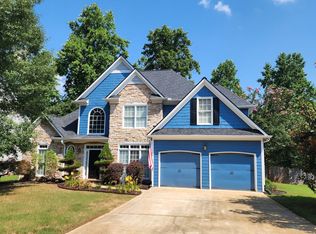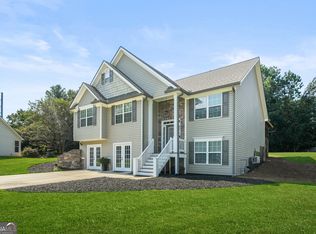Welcome to 173 Northshore Crossing in the inviting Brightwater Community! Enjoy fantastic Neighborhood Amenities, including a Clubhouse, Pool, Playground, and a scenic 7-Acre Community Lake just a short walk away. Step inside to find a Formal Dining Room and Formal Living Room on either side of the entry, both featuring Tray Ceilings and beautiful Hardwood Floors. The Fireside Family Room and Open Kitchen serve as the heart of the home, boasting Soaring Ceilings and Large Windows that flood the space with Natural Light. The kitchen is a chef's dream, featuring a Large Island, Granite Countertops, Stained Cabinets, Stainless Steel Appliances, a Pantry, and a cozy Breakfast Nook for casual meals. A door leads to the Private Patio, overlooking the Backyard perfect for relaxing or entertaining. A Main-Level Bedroom and Full Bathroom offer an ideal setup for guests or a Home Office. Upstairs, the Spacious Primary Ensuite Retreat awaits, complete with Tray Ceilings, Double Vanity, Soaking Tub, Separate Shower, and a Walk-In Closet. Three additional Spacious Bedrooms share a well-appointed Full Bathroom, making this layout perfect for a growing family. The Flat Backyard is perfect for entertaining, grilling out, gardening, or simply soaking up the sun. The neighborhood's Lagoon-Style Pool adds to the Resort-Like Feel, blending comfort, convenience, and natural beauty. Located just minutes from Dallas Highway and Highway 278, this home offers easy access to Shopping, Dining, and Entertainment. With Amazing Amenities, a Prime Location, and Plenty of Space, this home truly has it all!
Active
Price cut: $25K (12/2)
$425,000
173 Northshore Xing, Dallas, GA 30157
5beds
2,670sqft
Est.:
Single Family Residence
Built in 2006
0.26 Acres Lot
$422,900 Zestimate®
$159/sqft
$65/mo HOA
What's special
Soaring ceilingsPrivate patioSpacious primary ensuite retreatLarge islandStainless steel appliancesCozy breakfast nookWalk-in closet
- 98 days |
- 512 |
- 28 |
Zillow last checked: 8 hours ago
Listing updated: December 04, 2025 at 10:06pm
Listed by:
Justin Landis 404-860-1816,
Bolst, Inc.,
Ashton Ernst 770-298-1013,
Bolst, Inc.
Source: GAMLS,MLS#: 10597322
Tour with a local agent
Facts & features
Interior
Bedrooms & bathrooms
- Bedrooms: 5
- Bathrooms: 3
- Full bathrooms: 3
- Main level bathrooms: 1
- Main level bedrooms: 1
Rooms
- Room types: Bonus Room, Family Room, Foyer
Dining room
- Features: Separate Room
Kitchen
- Features: Breakfast Room, Kitchen Island, Pantry, Solid Surface Counters
Heating
- Forced Air, Natural Gas
Cooling
- Ceiling Fan(s), Central Air
Appliances
- Included: Dishwasher, Disposal, Microwave, Oven/Range (Combo), Stainless Steel Appliance(s)
- Laundry: Other
Features
- Double Vanity, High Ceilings, Separate Shower, Soaking Tub, Tray Ceiling(s), Entrance Foyer, Walk-In Closet(s)
- Flooring: Carpet, Hardwood
- Basement: None
- Number of fireplaces: 1
- Fireplace features: Family Room
- Common walls with other units/homes: No Common Walls
Interior area
- Total structure area: 2,670
- Total interior livable area: 2,670 sqft
- Finished area above ground: 2,670
- Finished area below ground: 0
Property
Parking
- Parking features: Attached, Garage, Kitchen Level, Off Street
- Has attached garage: Yes
Features
- Levels: Two
- Stories: 2
- Patio & porch: Patio
- Body of water: None
Lot
- Size: 0.26 Acres
- Features: Level, Private
Details
- Parcel number: 68782
Construction
Type & style
- Home type: SingleFamily
- Architectural style: Traditional
- Property subtype: Single Family Residence
Materials
- Other
- Foundation: Slab
- Roof: Composition
Condition
- Resale
- New construction: No
- Year built: 2006
Utilities & green energy
- Sewer: Public Sewer
- Water: Public
- Utilities for property: High Speed Internet, Other
Community & HOA
Community
- Features: Clubhouse, Playground, Pool, Walk To Schools, Near Shopping
- Security: Open Access
- Subdivision: Brightwater
HOA
- Has HOA: Yes
- Services included: Other, Swimming
- HOA fee: $775 annually
Location
- Region: Dallas
Financial & listing details
- Price per square foot: $159/sqft
- Tax assessed value: $447,510
- Annual tax amount: $1,174
- Date on market: 9/4/2025
- Cumulative days on market: 98 days
- Listing agreement: Exclusive Right To Sell
Estimated market value
$422,900
$402,000 - $444,000
$2,345/mo
Price history
Price history
| Date | Event | Price |
|---|---|---|
| 12/2/2025 | Price change | $425,000-5.6%$159/sqft |
Source: | ||
| 9/4/2025 | Listed for sale | $450,000-3.2%$169/sqft |
Source: | ||
| 7/29/2025 | Listing removed | $465,000$174/sqft |
Source: | ||
| 7/28/2025 | Price change | $465,000+8.2%$174/sqft |
Source: | ||
| 6/26/2025 | Listed for sale | $429,900-2.3%$161/sqft |
Source: | ||
Public tax history
Public tax history
| Year | Property taxes | Tax assessment |
|---|---|---|
| 2025 | $1,182 -6.3% | $179,004 +4.3% |
| 2024 | $1,261 -9.9% | $171,652 -1.5% |
| 2023 | $1,400 -8.8% | $174,248 +13.9% |
Find assessor info on the county website
BuyAbility℠ payment
Est. payment
$2,521/mo
Principal & interest
$2038
Property taxes
$269
Other costs
$214
Climate risks
Neighborhood: 30157
Nearby schools
GreatSchools rating
- 5/10C. A. Roberts Elementary SchoolGrades: PK-5Distance: 0.8 mi
- 6/10East Paulding Middle SchoolGrades: 6-8Distance: 1.3 mi
- 4/10East Paulding High SchoolGrades: 9-12Distance: 1 mi
Schools provided by the listing agent
- Elementary: C A Roberts
- Middle: East Paulding
- High: East Paulding
Source: GAMLS. This data may not be complete. We recommend contacting the local school district to confirm school assignments for this home.
- Loading
- Loading






