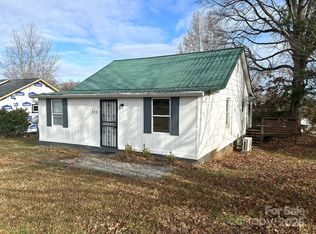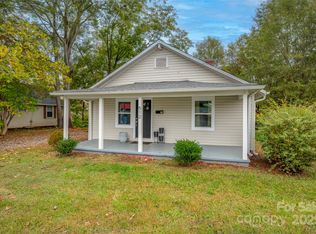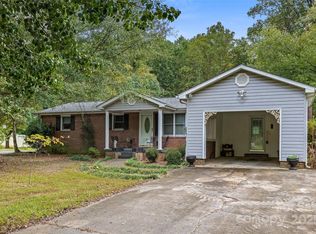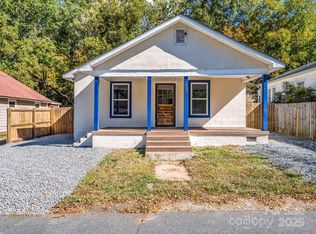Motivated Seller – Bring All Offers! Spacious brick ranch in Spindale with 3 bedrooms, 2 full baths, and 2 half baths. Main level features hardwood floors, large eat-in kitchen, living room with fireplace, and additional family room. Finished basement includes den with bar, half bath, and laundry. Outside offers a paved driveway and storage building. Conveniently located within walking distance to downtown Spindale.
Under contract-show
Price cut: $15K (10/2)
$187,500
173 Nebraska St, Spindale, NC 28160
3beds
1,892sqft
Est.:
Single Family Residence
Built in 1957
0.19 Acres Lot
$-- Zestimate®
$99/sqft
$-- HOA
What's special
Finished basementPaved drivewayHardwood floorsAdditional family roomLarge eat-in kitchenDen with barStorage building
- 310 days |
- 540 |
- 30 |
Likely to sell faster than
Zillow last checked: 8 hours ago
Listing updated: November 29, 2025 at 11:13am
Listing Provided by:
Emily Macon 828-245-2345,
Robert Greene Real Estate, Inc,
Robert Greene,
Robert Greene Real Estate, Inc
Source: Canopy MLS as distributed by MLS GRID,MLS#: 4217479
Facts & features
Interior
Bedrooms & bathrooms
- Bedrooms: 3
- Bathrooms: 4
- Full bathrooms: 2
- 1/2 bathrooms: 2
- Main level bedrooms: 3
Primary bedroom
- Level: Main
Living room
- Level: Main
Heating
- Heat Pump, Natural Gas
Cooling
- Central Air
Appliances
- Included: Electric Range, Electric Water Heater, Refrigerator
- Laundry: Electric Dryer Hookup, In Basement, Laundry Room, Washer Hookup
Features
- Walk-In Closet(s)
- Flooring: Carpet, Tile, Vinyl, Wood
- Basement: Exterior Entry,Interior Entry,Partially Finished
- Fireplace features: Living Room
Interior area
- Total structure area: 1,892
- Total interior livable area: 1,892 sqft
- Finished area above ground: 1,892
- Finished area below ground: 0
Property
Parking
- Parking features: Driveway
- Has uncovered spaces: Yes
Features
- Levels: One
- Stories: 1
- Patio & porch: Front Porch, Other
Lot
- Size: 0.19 Acres
- Features: Level, Paved
Details
- Additional structures: Outbuilding
- Parcel number: 1210839
- Zoning: R6
- Special conditions: Standard
Construction
Type & style
- Home type: SingleFamily
- Architectural style: Ranch
- Property subtype: Single Family Residence
Materials
- Brick Partial, Wood
- Foundation: Crawl Space
Condition
- New construction: No
- Year built: 1957
Utilities & green energy
- Sewer: Public Sewer
- Water: City
- Utilities for property: Cable Available, Electricity Connected
Community & HOA
Community
- Subdivision: none
Location
- Region: Spindale
Financial & listing details
- Price per square foot: $99/sqft
- Tax assessed value: $224,600
- Annual tax amount: $2,686
- Date on market: 2/3/2025
- Cumulative days on market: 311 days
- Listing terms: Cash,Conventional
- Electric utility on property: Yes
- Road surface type: Concrete, Paved
Estimated market value
Not available
Estimated sales range
Not available
$1,842/mo
Price history
Price history
| Date | Event | Price |
|---|---|---|
| 10/2/2025 | Price change | $187,500-7.4%$99/sqft |
Source: | ||
| 8/26/2025 | Price change | $202,500-4.7%$107/sqft |
Source: | ||
| 4/2/2025 | Price change | $212,500-3.4%$112/sqft |
Source: | ||
| 2/3/2025 | Listed for sale | $220,000-1.1%$116/sqft |
Source: | ||
| 4/15/2024 | Listing removed | -- |
Source: | ||
Public tax history
Public tax history
| Year | Property taxes | Tax assessment |
|---|---|---|
| 2024 | $2,686 +7.3% | $224,600 |
| 2023 | $2,504 +32.4% | $224,600 +63.5% |
| 2022 | $1,892 | $137,400 |
Find assessor info on the county website
BuyAbility℠ payment
Est. payment
$1,034/mo
Principal & interest
$887
Property taxes
$81
Home insurance
$66
Climate risks
Neighborhood: 28160
Nearby schools
GreatSchools rating
- 4/10Spindale Elementary SchoolGrades: PK-5Distance: 0.3 mi
- 4/10R-S Middle SchoolGrades: 6-8Distance: 3.4 mi
- 8/10Rutherford Early College High SchoolGrades: 9-12Distance: 1.7 mi
- Loading




