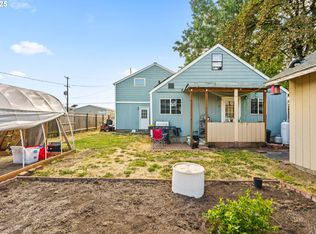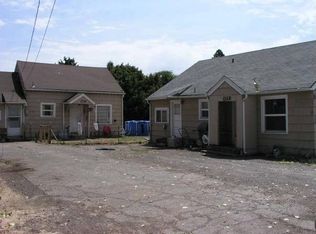Excellent investment opportunity. 2 homes on 2 tax lots. 179 N. Seneca is 2 bedroom 1.5 baths and laundry room. 173 N. Seneca is 3 bedroom 2 bath and laundry room. Do not disturb tenants.
This property is off market, which means it's not currently listed for sale or rent on Zillow. This may be different from what's available on other websites or public sources.

