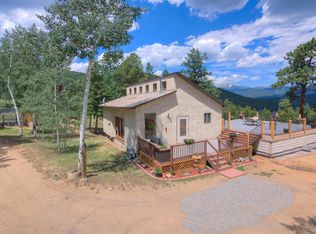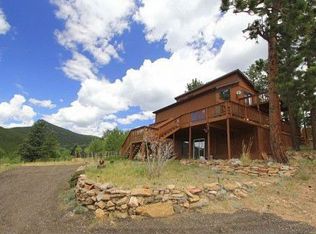Welcome home to the quiet serenity of mountain top living with breathtaking views of Mount Rosalie, the rolling valley below and the setting sun over the Colorado Rockies. This beautiful Ranch style home has a desired open floor plan and MAIN LEVEL LIVING! Built in 2002, this home features 4394 total sq ft (3479 finished), extensive hardwood flooring on the main level, 4 beds (2 on main level which includes the master suite with his/her walk in closets/vanities) 3 bathrooms includes the 5-piece master bathrm, main floor office/study & main floor laundry. The Kitchen opens to Great Room with tile counter tops, bar seating, ample cabinet space, eat-in-area and a walk-in pantry. Two-car garage with workbench. Bonus Feature; extra-large RV parking with 220V, 30-amp hookup on the side driveway. Peaceful 1.8 acres with a paved circle driveway wrapping around the entire home, lots of Aspen & Pine Trees, gentle lot, privacy, lots of wildlife passing through & near Pike National Forest. Architectural features; vaulted ceilings, ceiling fans, an expansive deck, gas fireplace on main level and a wood burning stove in the lower walkout basement. Don't miss this home, it shows beautifully and the views are fantastic.
This property is off market, which means it's not currently listed for sale or rent on Zillow. This may be different from what's available on other websites or public sources.


