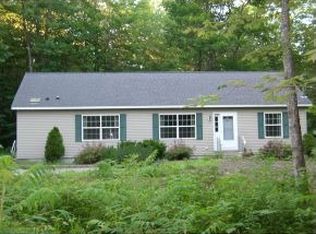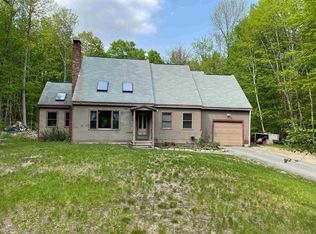9 rooms and potential for 4 BR in this beautiful 1840 saltbox home with exposed beams, lovely built-ins, and tons of New England charm on a new foundation. The home boasts updated kitchen and bathrooms. There are 3 bedrooms and a flexible room downstairs for office or guests, and multiple spacious areas for storage in addition to the garage and shed. The Thermopride furnace, water heater, metal roof, oven range, and electrical panel have recently been replaced or upgraded. The back yard has a fire pit and garden areas surrounded by stones and boulders. It is perfect for both children and gardeners, and the large back deck is built for entertaining. Come see for yourself!
This property is off market, which means it's not currently listed for sale or rent on Zillow. This may be different from what's available on other websites or public sources.

