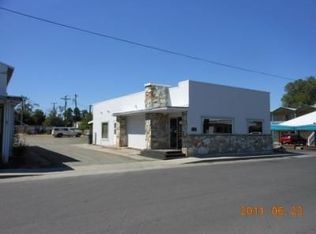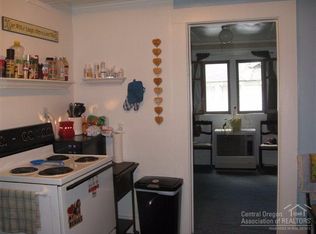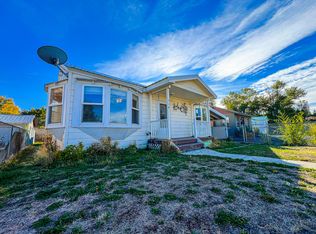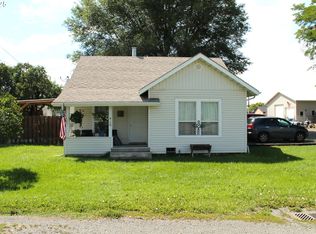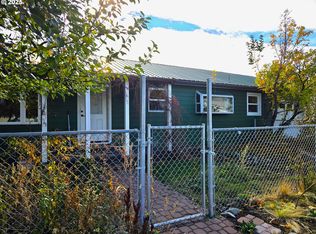Are you contemplating a career as a hairstylist and envisioning the dream of owning your own salon or spa? The shared wall building offers a metal roof and cedar siding that was painted in 2023. This well-established hair salon presents an outstanding opportunity to grow your business. You'll be operational quickly, as the salon equipment will remain with the building. The salon also offers a mini split for heating and cooling, washer, dryer, bathroom and carport. There is space of 15'x25' or 375 sqft+/- for onsite parking. live in the attached furnished one-bedroom, one-bathroom apartment and in the evenings relax in the shaded outdoor patio space thats currently producing mature blueberries. The apartment offers fridge, cook stove, propane heat and a window ac unit. You have the option to become an owner/proprietor and maintain success as an existing furnished nightly rental. The building sits on a busy street, this prime spot is an excellent launching pad for your new venture.
Active
Price cut: $15K (12/8)
$175,000
173 N Canyon Blvd, John Day, OR 97845
1beds
1,008sqft
Est.:
Residential
Built in 1950
-- sqft lot
$-- Zestimate®
$174/sqft
$-- HOA
What's special
Furnished one-bedroom one-bathroom apartmentCook stoveMature blueberriesWindow ac unitShaded outdoor patio spaceMetal roofPropane heat
- 159 days |
- 307 |
- 7 |
Zillow last checked: 8 hours ago
Listing updated: December 15, 2025 at 04:35pm
Listed by:
DeAnn Sandor 360-690-5233,
Madden Realty
Source: RMLS (OR),MLS#: 397552790
Tour with a local agent
Facts & features
Interior
Bedrooms & bathrooms
- Bedrooms: 1
- Bathrooms: 2
- Full bathrooms: 1
- Partial bathrooms: 1
- Main level bathrooms: 2
Rooms
- Room types: Dining Room, Family Room, Kitchen, Living Room, Primary Bedroom
Primary bedroom
- Level: Main
Heating
- Mini Split, Other
Cooling
- Window Unit(s)
Appliances
- Included: Free-Standing Range, Free-Standing Refrigerator, Electric Water Heater
Features
- Windows: Aluminum Frames
Interior area
- Total structure area: 1,008
- Total interior livable area: 1,008 sqft
Property
Parking
- Total spaces: 1
- Parking features: Carport
- Garage spaces: 1
- Has carport: Yes
Features
- Levels: One
- Stories: 1
- Has view: Yes
- View description: City
Lot
- Features: SqFt 7000 to 9999
Details
- Parcel number: 13S3126BA800
- Zoning: commerc
Construction
Type & style
- Home type: SingleFamily
- Property subtype: Residential
- Attached to another structure: Yes
Materials
- Cedar
- Foundation: Concrete Perimeter, Slab
- Roof: Metal
Condition
- Resale
- New construction: No
- Year built: 1950
Utilities & green energy
- Gas: Propane
- Sewer: Public Sewer
- Water: Public
Community & HOA
Community
- Security: Sidewalk
HOA
- Has HOA: No
Location
- Region: John Day
Financial & listing details
- Price per square foot: $174/sqft
- Tax assessed value: $134,040
- Annual tax amount: $1,190
- Date on market: 7/10/2025
- Listing terms: Cash,Conventional
- Road surface type: Gravel, Paved
Estimated market value
Not available
Estimated sales range
Not available
Not available
Price history
Price history
| Date | Event | Price |
|---|---|---|
| 12/8/2025 | Price change | $175,000-7.9%$174/sqft |
Source: | ||
| 10/17/2025 | Price change | $190,000-7.3%$188/sqft |
Source: | ||
| 7/10/2025 | Listed for sale | $205,000+141.2%$203/sqft |
Source: | ||
| 7/3/2019 | Sold | $85,000$84/sqft |
Source: | ||
Public tax history
Public tax history
| Year | Property taxes | Tax assessment |
|---|---|---|
| 2024 | $1,190 +2.9% | $78,769 +3% |
| 2023 | $1,156 +2.9% | $76,475 +3% |
| 2022 | $1,124 +2.2% | $74,248 +3% |
Find assessor info on the county website
BuyAbility℠ payment
Est. payment
$851/mo
Principal & interest
$679
Property taxes
$111
Home insurance
$61
Climate risks
Neighborhood: 97845
Nearby schools
GreatSchools rating
- 7/10Humbolt Elementary SchoolGrades: K-6Distance: 1.2 mi
- 5/10Grant Union Junior/Senior High SchoolGrades: 7-12Distance: 0.9 mi
Schools provided by the listing agent
- Elementary: Humbolt
- Middle: Grant Union
- High: Grant Union
Source: RMLS (OR). This data may not be complete. We recommend contacting the local school district to confirm school assignments for this home.
- Loading
- Loading
