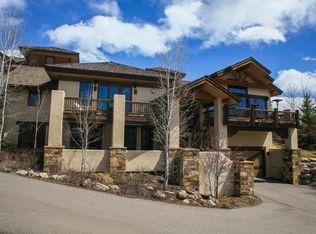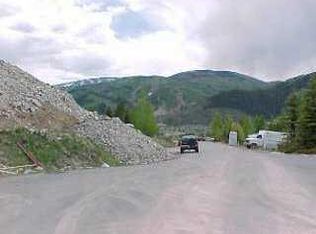Amazing home for entertaining: main level has a wonderfully integrated great room including sitting area w/ grand stone fireplace, vaulted ceilings, French country kitchen, and large dining area with floor-to-ceiling windows. Main level master and dumbwaiter from garage make daily living convenient. Laundry room and garage boast tons of storage for skis, snowshoes and tools. Multiple decks take advantage of western mountain views. Family room designed to accommodate bar and media center.
This property is off market, which means it's not currently listed for sale or rent on Zillow. This may be different from what's available on other websites or public sources.

