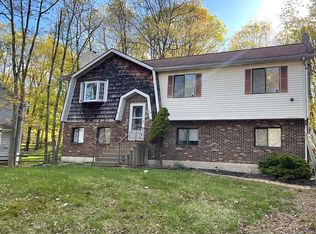Sold for $300,000 on 04/25/25
$300,000
173 Murphy Cir, Bushkill, PA 18324
3beds
3,264sqft
Single Family Residence
Built in 2004
0.41 Acres Lot
$307,400 Zestimate®
$92/sqft
$2,797 Estimated rent
Home value
$307,400
$261,000 - $363,000
$2,797/mo
Zestimate® history
Loading...
Owner options
Explore your selling options
What's special
CHARMING PINE RIDGE COLONIAL Expansive 3-Level 3BR 3BA Center Hall Colonial Home Features IN-LAW SUITE w/ 2nd Kitchen Finished Lower Level, Modern Eat-In Kitchen w/ Upgraded Granite Counters, Custom Cherry Cabinetry, Breakfast Bar, Breakfast Nook Area Open to Living Room Plus Separate Formal Dining Room & Family Room on Main Level! Plus, Mud Room/Laundry Area from Access to Built-In 2-Car Garage! Upstairs Features Sizable Master Bedroom Suite w/ Walk-In Closets & Private En-Suite Bath w/ Soaking Tub, Dual Vanity & Separate Shower! Additional 2 Generous Sized Bedrooms w/ Full Main Bath! Lower Level Features Fully Finished IN-LAW SUITE Layout w/ 2nd Kitchen, Open Layout & Bathroom Plus Utility Room for Extra Storage! Convenient Paved Driveway w/ Extra Parking Plus Storage Shed! No STR Allowed. Home Needs Call Today for your Private Showing!
Zillow last checked: 8 hours ago
Listing updated: April 25, 2025 at 11:14am
Listed by:
Samantha Bonnett 973-487-8872,
RE/MAX of the Poconos
Bought with:
Yessica K Degia, RS337841
Smart Way America Realty
Source: PMAR,MLS#: PM-130239
Facts & features
Interior
Bedrooms & bathrooms
- Bedrooms: 3
- Bathrooms: 4
- Full bathrooms: 2
- 1/2 bathrooms: 2
Primary bedroom
- Description: MASTER BEDROOM | 2 Walk-In Closets | Bay Window
- Level: Second
- Area: 226.2
- Dimensions: 17.4 x 13
Bedroom 2
- Description: Full Closet | Ceiling Fan
- Level: Second
- Area: 161.25
- Dimensions: 12.9 x 12.5
Bedroom 3
- Description: Full Closet | Ceiling Fan
- Level: Second
- Area: 140
- Dimensions: 14 x 10
Primary bathroom
- Description: MASTER BATH | Dual Vanity | Corner Tub | Standing Shower
- Level: Second
- Area: 85.6
- Dimensions: 10.7 x 8
Primary bathroom
- Description: MAIN BATHROOM | Dual Vanity | Shower/Tub Combo
- Level: Second
- Area: 55.61
- Dimensions: 8.3 x 6.7
Bathroom 3
- Description: HALF BATH | Off Kitchen Area
- Level: First
- Area: 25
- Dimensions: 5 x 5
Bathroom 4
- Description: HALF BATH | Lower Level
- Level: Lower
- Area: 25.2
- Dimensions: 8.4 x 3
Dining room
- Description: FORMAL DINING ROOM | Oak Hardwood Floors
- Level: First
- Area: 170.3
- Dimensions: 13.1 x 13
Eating area
- Description: BREAKFAST NOOK | Oversized Tile Floors
- Level: First
- Area: 175.95
- Dimensions: 15.3 x 11.5
Family room
- Description: Oak Hardwood Floors
- Level: First
- Area: 170.8
- Dimensions: 14 x 12.2
Other
- Description: Center Hall Foyer Entry | Coat Closet
- Level: First
- Area: 116.4
- Dimensions: 12 x 9.7
Kitchen
- Description: Granite Counters | Cherry Cabinetry
- Level: First
- Area: 167.14
- Dimensions: 13.7 x 12.2
Laundry
- Description: MUD ROOM/LAUNDRY ROOM | Off Garage
- Level: First
- Area: 112.45
- Dimensions: 17.3 x 6.5
Living room
- Description: Stone Fireplace | Oak Hardwood Floors
- Level: First
- Area: 169.88
- Dimensions: 13.7 x 12.4
Media room
- Description: IN-LAW SUITE | 2nd Kitchen | Finished Living Area
- Level: Lower
- Area: 1154.2
- Dimensions: 39.8 x 29
Other
- Description: PANTRY CLOSET | Off Kitchen | Built-In Shelving
- Level: First
- Area: 35
- Dimensions: 7 x 5
Other
- Description: WALK-IN LINEN CLOSET | Hallway
- Level: Second
- Area: 48
- Dimensions: 8 x 6
Utility room
- Description: Additional Storage Area
- Level: Lower
- Area: 506
- Dimensions: 23 x 22
Appliances
- Laundry: Main Level
Features
- Second Kitchen
- Basement: Finished,Heated
- Number of fireplaces: 1
- Fireplace features: Living Room
Interior area
- Total structure area: 3,264
- Total interior livable area: 3,264 sqft
- Finished area above ground: 2,264
- Finished area below ground: 1,000
Property
Parking
- Total spaces: 6
- Parking features: Garage - Attached, Open
- Attached garage spaces: 2
- Uncovered spaces: 4
Features
- Stories: 3
- Patio & porch: Front Porch, Deck, Covered
Lot
- Size: 0.41 Acres
Details
- Parcel number: 194.010218 043139
- Zoning description: Residential
- Special conditions: Standard
Construction
Type & style
- Home type: SingleFamily
- Architectural style: Colonial
- Property subtype: Single Family Residence
Condition
- Year built: 2004
Utilities & green energy
- Sewer: On Site Septic
- Water: Public
Community & neighborhood
Location
- Region: Bushkill
- Subdivision: Pine Ridge
HOA & financial
HOA
- Has HOA: Yes
- HOA fee: $800 annually
- Amenities included: Outdoor Pool
- Services included: Other
Other
Other facts
- Listing terms: Cash,Conventional
Price history
| Date | Event | Price |
|---|---|---|
| 4/25/2025 | Sold | $300,000$92/sqft |
Source: PMAR #PM-130239 | ||
| 3/20/2025 | Pending sale | $300,000$92/sqft |
Source: PMAR #PM-130239 | ||
| 3/19/2025 | Listed for sale | $300,000$92/sqft |
Source: PMAR #PM-130239 | ||
| 3/12/2025 | Pending sale | $300,000$92/sqft |
Source: PMAR #PM-130239 | ||
| 3/10/2025 | Listed for sale | $300,000+5900%$92/sqft |
Source: PMAR #PM-130239 | ||
Public tax history
| Year | Property taxes | Tax assessment |
|---|---|---|
| 2025 | $5,049 +1.6% | $30,780 |
| 2024 | $4,971 +1.5% | $30,780 |
| 2023 | $4,896 +3.2% | $30,780 |
Find assessor info on the county website
Neighborhood: 18324
Nearby schools
GreatSchools rating
- 6/10Bushkill El SchoolGrades: K-5Distance: 2.6 mi
- 3/10Lehman Intermediate SchoolGrades: 6-8Distance: 2.8 mi
- 3/10East Stroudsburg Senior High School NorthGrades: 9-12Distance: 2.9 mi

Get pre-qualified for a loan
At Zillow Home Loans, we can pre-qualify you in as little as 5 minutes with no impact to your credit score.An equal housing lender. NMLS #10287.
Sell for more on Zillow
Get a free Zillow Showcase℠ listing and you could sell for .
$307,400
2% more+ $6,148
With Zillow Showcase(estimated)
$313,548