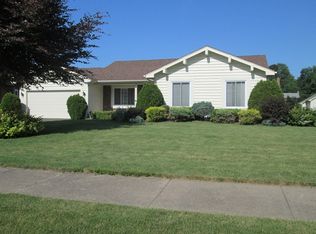Closed
$325,000
173 Montvale Ln, Rochester, NY 14626
4beds
2,126sqft
Single Family Residence
Built in 1991
0.29 Acres Lot
$370,500 Zestimate®
$153/sqft
$3,511 Estimated rent
Maximize your home sale
Get more eyes on your listing so you can sell faster and for more.
Home value
$370,500
$352,000 - $393,000
$3,511/mo
Zestimate® history
Loading...
Owner options
Explore your selling options
What's special
Welcome home to 173 Montvale in Greece - all that is missing is you! Freshly painted and NEW carpets makes it the ideal turn key home! Ideal entertaining space with spacious living room which spills over to family room with gas fireplace! Step right into the chef friendly kitchen with stainless steel appliances. Formal dining room with "dry bar" pass through for easy entertaining needs. Convenient powder room and 1st floor laundry room off the garage entrance hallway. Primary bedroom suite with walk in closet and private bath. 3 generous sized bedrooms and main bath on 2nd floor. Partially finished basement with glass block windows - ideal extra living space! Plenty of storage. Move in just in time to enjoy the fenced back yard with an above ground pool installed 2021 & shed for easy storage! 2 car garage with extra storage space. Open House Sunday, 6/2 @ 12- 1:30 pm. Delayed negotiations on Tuesday, 6/4 @ 10 am. Please leave 24 hours to review all offers.
Zillow last checked: 8 hours ago
Listing updated: July 11, 2024 at 11:08am
Listed by:
Tiffany A. Hilbert 585-729-0583,
Keller Williams Realty Greater Rochester
Bought with:
Sharon M. Quataert, 10491204899
Sharon Quataert Realty
Source: NYSAMLSs,MLS#: R1533933 Originating MLS: Rochester
Originating MLS: Rochester
Facts & features
Interior
Bedrooms & bathrooms
- Bedrooms: 4
- Bathrooms: 3
- Full bathrooms: 2
- 1/2 bathrooms: 1
- Main level bathrooms: 1
Bedroom 1
- Level: Second
Bedroom 2
- Level: Second
Bedroom 3
- Level: Second
Bedroom 4
- Level: Second
Basement
- Level: Basement
Dining room
- Level: First
Family room
- Level: First
Kitchen
- Level: First
Living room
- Level: First
Other
- Level: First
Heating
- Gas, Forced Air
Cooling
- Central Air
Appliances
- Included: Dryer, Dishwasher, Free-Standing Range, Disposal, Gas Oven, Gas Range, Gas Water Heater, Microwave, Oven, Refrigerator, Washer, Water Softener Owned
- Laundry: Main Level
Features
- Breakfast Bar, Ceiling Fan(s), Separate/Formal Dining Room, Entrance Foyer, Eat-in Kitchen, Separate/Formal Living Room, Kitchen/Family Room Combo, Sliding Glass Door(s), Programmable Thermostat
- Flooring: Carpet, Laminate, Luxury Vinyl, Tile, Varies
- Doors: Sliding Doors
- Windows: Thermal Windows
- Basement: Full,Partially Finished,Sump Pump
- Number of fireplaces: 1
Interior area
- Total structure area: 2,126
- Total interior livable area: 2,126 sqft
Property
Parking
- Total spaces: 2
- Parking features: Attached, Garage, Driveway, Garage Door Opener
- Attached garage spaces: 2
Features
- Levels: Two
- Stories: 2
- Patio & porch: Open, Patio, Porch
- Exterior features: Blacktop Driveway, Fully Fenced, Pool, Patio
- Pool features: Above Ground
- Fencing: Full
Lot
- Size: 0.29 Acres
- Dimensions: 85 x 150
- Features: Irregular Lot, Residential Lot
Details
- Parcel number: 2628000580400007061000
- Special conditions: Estate
- Other equipment: Satellite Dish
Construction
Type & style
- Home type: SingleFamily
- Architectural style: Colonial
- Property subtype: Single Family Residence
Materials
- Vinyl Siding, Copper Plumbing
- Foundation: Block
- Roof: Asphalt
Condition
- Resale
- Year built: 1991
Utilities & green energy
- Electric: Circuit Breakers
- Sewer: Connected
- Water: Connected, Public
- Utilities for property: Cable Available, High Speed Internet Available, Sewer Connected, Water Connected
Community & neighborhood
Location
- Region: Rochester
- Subdivision: North Crk Estates Sec 03
Other
Other facts
- Listing terms: Cash,Conventional,FHA,VA Loan
Price history
| Date | Event | Price |
|---|---|---|
| 7/11/2024 | Sold | $325,000+8.7%$153/sqft |
Source: | ||
| 6/7/2024 | Pending sale | $299,000$141/sqft |
Source: | ||
| 6/5/2024 | Contingent | $299,000$141/sqft |
Source: | ||
| 5/29/2024 | Listed for sale | $299,000+23.8%$141/sqft |
Source: | ||
| 12/23/2020 | Sold | $241,600+20.9%$114/sqft |
Source: | ||
Public tax history
| Year | Property taxes | Tax assessment |
|---|---|---|
| 2024 | -- | $217,000 |
| 2023 | -- | $217,000 -5.7% |
| 2022 | -- | $230,000 |
Find assessor info on the county website
Neighborhood: 14626
Nearby schools
GreatSchools rating
- NAAutumn Lane Elementary SchoolGrades: PK-2Distance: 0.8 mi
- 4/10Athena Middle SchoolGrades: 6-8Distance: 1.9 mi
- 6/10Athena High SchoolGrades: 9-12Distance: 1.9 mi
Schools provided by the listing agent
- District: Greece
Source: NYSAMLSs. This data may not be complete. We recommend contacting the local school district to confirm school assignments for this home.
