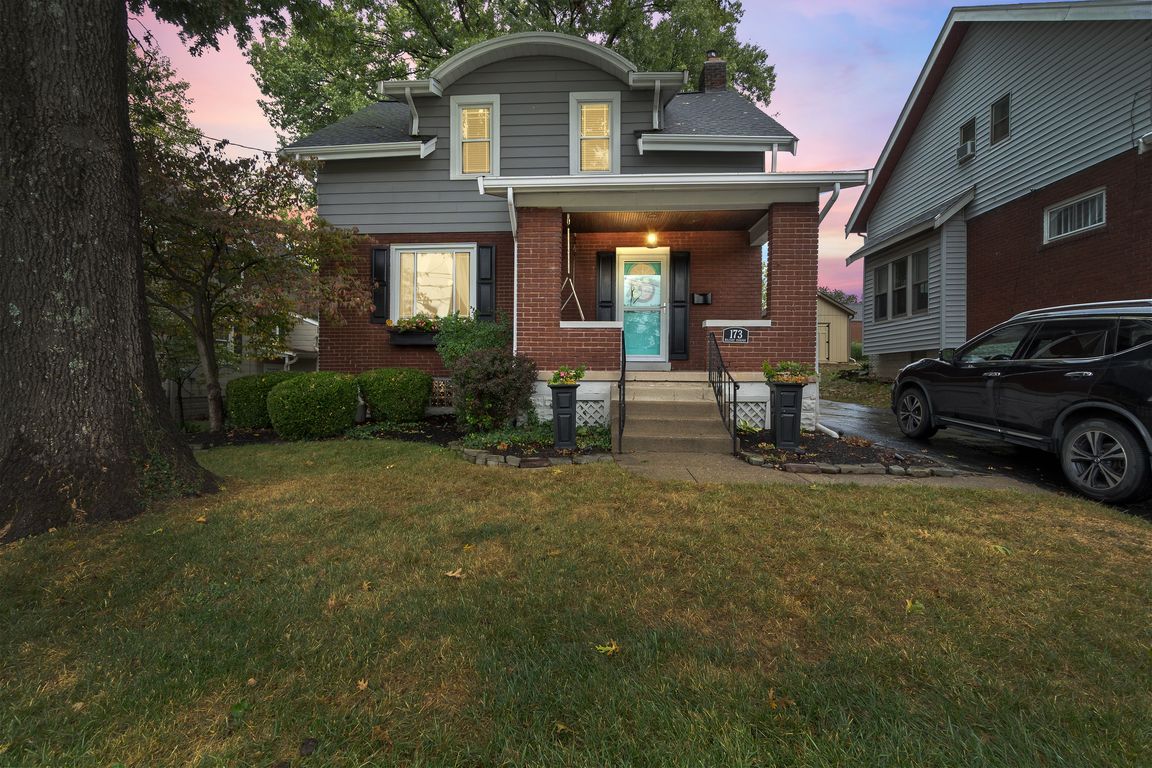
Pending
$375,000
3beds
1,436sqft
173 Military Pkwy, Fort Thomas, KY 41075
3beds
1,436sqft
Single family residence, residential
Built in 1928
6,098 sqft
1 Garage space
$261 price/sqft
What's special
Welcome to this charming 3-bedroom, 1-bath Cape Cod in the heart of Fort Thomas! Perfectly situated across from the reservoir, this home offers serene views right from your covered front porch. Inside, you'll love the character of the hardwood floors and the warmth of a cozy gas fireplace. The unfinished walk-up basement ...
- 41 days |
- 1,009 |
- 29 |
Source: NKMLS,MLS#: 636637
Travel times
Living Room
Kitchen
Dining Room
Zillow last checked: 8 hours ago
Listing updated: November 01, 2025 at 01:58pm
Listed by:
Kyle Art 859-462-2096,
RE/MAX Victory + Affiliates,
Stacy Art 859-462-2097,
RE/MAX Victory + Affiliates
Source: NKMLS,MLS#: 636637
Facts & features
Interior
Bedrooms & bathrooms
- Bedrooms: 3
- Bathrooms: 1
- Full bathrooms: 1
Primary bedroom
- Features: Ceiling Fan(s), Wood Flooring
- Level: Second
- Area: 156
- Dimensions: 13 x 12
Bedroom 2
- Features: Ceiling Fan(s), Hardwood Floors
- Level: Second
- Area: 143
- Dimensions: 13 x 11
Bedroom 3
- Features: Hardwood Floors
- Level: Second
- Area: 130
- Dimensions: 13 x 10
Dining room
- Features: Wood Flooring
- Level: First
- Area: 169
- Dimensions: 13 x 13
Kitchen
- Description: SS Appliances, Built-ins
- Features: Pantry, See Remarks, Tile Flooring, Walk-Out Access
- Level: First
- Area: 126
- Dimensions: 9 x 14
Living room
- Features: Fireplace(s), Wood Flooring, Walk-Out Access
- Level: First
- Area: 286
- Dimensions: 22 x 13
Primary bath
- Features: Tile Flooring, Tub With Shower
- Level: Second
- Area: 56
- Dimensions: 8 x 7
Heating
- Has Heating (Unspecified Type)
Cooling
- Central Air
Appliances
- Included: Electric Range, Dishwasher, Microwave, Refrigerator
- Laundry: Electric Dryer Hookup, In Basement, Washer Hookup
Features
- Pantry
- Windows: Vinyl Frames
- Basement: Full
- Number of fireplaces: 1
- Fireplace features: Brick, Gas
Interior area
- Total structure area: 1,436
- Total interior livable area: 1,436 sqft
Property
Parking
- Total spaces: 1
- Parking features: Detached, Driveway, Garage, Garage Door Opener, Off Street
- Garage spaces: 1
- Has uncovered spaces: Yes
Features
- Levels: Two
- Stories: 2
- Patio & porch: Covered, Porch
- Has view: Yes
- View description: Neighborhood, Pond
- Has water view: Yes
- Water view: Pond
Lot
- Size: 6,098.4 Square Feet
Details
- Additional structures: Garage(s)
- Parcel number: 9999913620.00
- Zoning description: Residential
Construction
Type & style
- Home type: SingleFamily
- Architectural style: Traditional
- Property subtype: Single Family Residence, Residential
Materials
- Brick
- Foundation: Block
- Roof: Shingle
Condition
- Existing Structure
- New construction: No
- Year built: 1928
Utilities & green energy
- Sewer: Public Sewer
- Water: Public
Community & HOA
HOA
- Has HOA: No
Location
- Region: Fort Thomas
Financial & listing details
- Price per square foot: $261/sqft
- Tax assessed value: $254,000
- Annual tax amount: $1,029
- Date on market: 9/25/2025
- Cumulative days on market: 42 days
- Road surface type: Paved