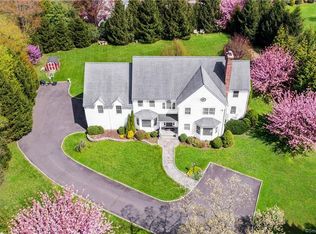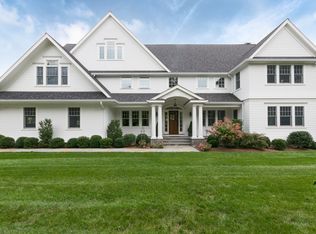Sold for $3,750,000
$3,750,000
173 Middlesex Road, Darien, CT 06820
6beds
5,352sqft
Single Family Residence
Built in 1856
1.27 Acres Lot
$3,936,000 Zestimate®
$701/sqft
$7,840 Estimated rent
Home value
$3,936,000
$3.50M - $4.41M
$7,840/mo
Zestimate® history
Loading...
Owner options
Explore your selling options
What's special
Welcome to 173 Middlesex Road, where old-world charm seamlessly blends with modern luxury. This expansive residence offers 5,352 sf of exquisite living space, set on a generous 1.27AC lot, promising both tranquility and grandeur. Upon entering, you'll be captivated by a beautiful living room with a cozy fireplace, leading to a picturesque sunroom. To the right, a light-filled dining room awaits your gatherings. The heart of this home is the striking, state-of-the-art kitchen, featuring high-end appliances and a unique live-edge center island, perfect for social gatherings. The open layout flows into a versatile room with an additional fireplace ideal for entertainment and relaxation. The first floor also includes a half bath, a small office, a spacious mudroom, and a bonus room that offers endless possibilities. Ascend to the second floor, where the primary bedroom serves as a luxurious retreat with an expansive ensuite bathroom and two walk-in closets. Four additional ensuite bedrooms and a convenient laundry room complete this level. The fully finished basement provides flexibility for a media room, playroom, or home gym potential, alongside an additional bedroom and full bathroom. A 3-car garage and private outdoor space enhance the property's appeal, offering ample room for relaxation and plenty of space to add a pool. Discover the perfect fusion of classic character and contemporary amenities conveniently located walking distance to schools and close to the train.
Zillow last checked: 8 hours ago
Listing updated: November 26, 2024 at 12:11pm
Listed by:
The Beinfield Team at Compass,
Jenny Friedman 203-984-1566,
Compass Connecticut, LLC 203-423-3100
Bought with:
Sarah Caras, RES.0807989
Houlihan Lawrence
Source: Smart MLS,MLS#: 24051167
Facts & features
Interior
Bedrooms & bathrooms
- Bedrooms: 6
- Bathrooms: 7
- Full bathrooms: 6
- 1/2 bathrooms: 1
Primary bedroom
- Features: Full Bath, Walk-In Closet(s)
- Level: Upper
- Area: 266 Square Feet
- Dimensions: 19 x 14
Bedroom
- Level: Upper
- Area: 169 Square Feet
- Dimensions: 13 x 13
Bedroom
- Features: Full Bath
- Level: Upper
- Area: 180 Square Feet
- Dimensions: 15 x 12
Bedroom
- Features: Full Bath
- Level: Upper
- Area: 208 Square Feet
- Dimensions: 16 x 13
Bedroom
- Features: Full Bath
- Level: Upper
- Area: 224 Square Feet
- Dimensions: 16 x 14
Bedroom
- Features: Full Bath
- Level: Upper
- Area: 180 Square Feet
- Dimensions: 15 x 12
Primary bathroom
- Features: Double-Sink
- Level: Upper
- Area: 240 Square Feet
- Dimensions: 24 x 10
Dining room
- Level: Main
- Area: 323 Square Feet
- Dimensions: 19 x 17
Family room
- Level: Main
- Area: 360 Square Feet
- Dimensions: 24 x 15
Kitchen
- Level: Main
- Area: 350 Square Feet
- Dimensions: 25 x 14
Living room
- Level: Main
- Area: 345 Square Feet
- Dimensions: 23 x 15
Other
- Level: Main
- Area: 252 Square Feet
- Dimensions: 21 x 12
Rec play room
- Level: Lower
- Area: 396 Square Feet
- Dimensions: 22 x 18
Study
- Level: Main
- Area: 96 Square Feet
- Dimensions: 16 x 6
Sun room
- Level: Main
- Area: 357 Square Feet
- Dimensions: 17 x 21
Heating
- Hot Water, Propane
Cooling
- Central Air
Appliances
- Included: Oven/Range, Oven, Range Hood, Refrigerator, Dishwasher, Water Heater
- Laundry: Main Level, Upper Level, Mud Room
Features
- Entrance Foyer
- Basement: Full,Finished,Interior Entry,Liveable Space
- Attic: Floored,Pull Down Stairs
- Number of fireplaces: 2
Interior area
- Total structure area: 5,352
- Total interior livable area: 5,352 sqft
- Finished area above ground: 5,352
Property
Parking
- Total spaces: 3
- Parking features: Attached
- Attached garage spaces: 3
Lot
- Size: 1.27 Acres
- Features: Corner Lot, Level
Details
- Parcel number: 103722
- Zoning: R12
Construction
Type & style
- Home type: SingleFamily
- Architectural style: Colonial
- Property subtype: Single Family Residence
Materials
- Wood Siding
- Foundation: Concrete Perimeter
- Roof: Metal
Condition
- New construction: No
- Year built: 1856
Utilities & green energy
- Sewer: Public Sewer
- Water: Public
Community & neighborhood
Community
- Community features: Library, Park, Playground
Location
- Region: Darien
Price history
| Date | Event | Price |
|---|---|---|
| 11/26/2024 | Sold | $3,750,000+2.7%$701/sqft |
Source: | ||
| 10/9/2024 | Listed for sale | $3,650,000+10.6%$682/sqft |
Source: | ||
| 5/21/2021 | Sold | $3,300,000-2.8%$617/sqft |
Source: | ||
| 4/5/2021 | Contingent | $3,395,000$634/sqft |
Source: | ||
| 3/19/2021 | Listed for sale | $3,395,000+24.6%$634/sqft |
Source: | ||
Public tax history
| Year | Property taxes | Tax assessment |
|---|---|---|
| 2025 | $38,728 +5.4% | $2,501,800 |
| 2024 | $36,751 +15.6% | $2,501,800 +38.6% |
| 2023 | $31,779 +2.2% | $1,804,600 |
Find assessor info on the county website
Neighborhood: 06820
Nearby schools
GreatSchools rating
- 9/10Ox Ridge Elementary SchoolGrades: PK-5Distance: 1.9 mi
- 9/10Middlesex Middle SchoolGrades: 6-8Distance: 0.2 mi
- 10/10Darien High SchoolGrades: 9-12Distance: 0.6 mi
Schools provided by the listing agent
- Elementary: Ox Ridge
- High: Darien
Source: Smart MLS. This data may not be complete. We recommend contacting the local school district to confirm school assignments for this home.
Sell for more on Zillow
Get a Zillow Showcase℠ listing at no additional cost and you could sell for .
$3,936,000
2% more+$78,720
With Zillow Showcase(estimated)$4,014,720

