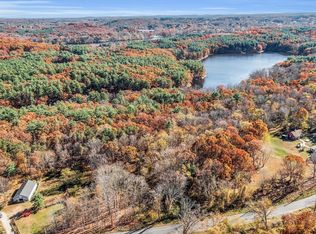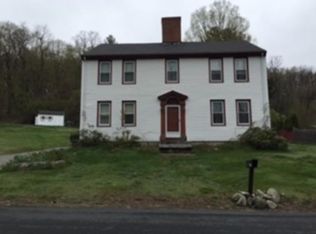Sold for $859,500
$859,500
173 Middle Rd, Haverhill, MA 01830
3beds
2,789sqft
Single Family Residence
Built in 1935
4.4 Acres Lot
$855,900 Zestimate®
$308/sqft
$4,605 Estimated rent
Home value
$855,900
$779,000 - $941,000
$4,605/mo
Zestimate® history
Loading...
Owner options
Explore your selling options
What's special
One of a kind property situated on 4.4 acres picturesque lot abutting conservation land with a 30 x 35 barn. The extensively updated house offers one level living with a 1st floor primary bedroom en-suite with huge walk-in closet and primary bath. Remodeled kitchen with center island, granite counters fully applianced, plenty of cabinets & window seat opens up to the hardwood floor dining room. The 28' living room has a beautiful bay window and pellet stove. The 1st floor also offers a second full bath, laundry room, and option for a home office or bedroom. The second floor offers two more bedrooms both with walk-in closets. There is also a cathedral ceiling family room and 3/4 bath room. Very flexible floor plan. 6 mini splits for cooling and heating. 200 amp updated electrical service. Detached two car garage with a sub panel. Awesome barn with concrete slab, sub panel & second floor storage. The solar panels are great for helping out with the electric bill. Truly must see property
Zillow last checked: 8 hours ago
Listing updated: May 28, 2025 at 01:04pm
Listed by:
Todd Alperin 978-504-9541,
Better Homes and Gardens Real Estate - The Masiello Group 603-362-5564
Bought with:
The Lucci Witte Team
William Raveis R.E. & Home Services
Source: MLS PIN,MLS#: 73364033
Facts & features
Interior
Bedrooms & bathrooms
- Bedrooms: 3
- Bathrooms: 3
- Full bathrooms: 3
Primary bedroom
- Features: Bathroom - Full, Ceiling Fan(s), Walk-In Closet(s), Flooring - Wall to Wall Carpet
- Level: First
- Area: 225
- Dimensions: 18.75 x 12
Bedroom 2
- Features: Walk-In Closet(s), Flooring - Wall to Wall Carpet
- Level: Second
- Area: 169.74
- Dimensions: 16.83 x 10.08
Bedroom 3
- Features: Bathroom - 3/4, Walk-In Closet(s), Flooring - Wall to Wall Carpet, Recessed Lighting
- Level: Second
- Length: 13.67
Primary bathroom
- Features: Yes
Bathroom 1
- Features: Bathroom - Full, Flooring - Stone/Ceramic Tile, Jacuzzi / Whirlpool Soaking Tub
- Level: First
Bathroom 2
- Features: Bathroom - Full, Flooring - Stone/Ceramic Tile
- Level: First
Bathroom 3
- Features: Bathroom - 3/4, Flooring - Stone/Ceramic Tile
- Level: Second
Dining room
- Features: Flooring - Hardwood
- Level: First
- Area: 144.83
- Dimensions: 13.17 x 11
Family room
- Features: Cathedral Ceiling(s), Ceiling Fan(s), Flooring - Wall to Wall Carpet
- Level: Second
- Area: 316.4
- Dimensions: 18.17 x 17.42
Kitchen
- Features: Flooring - Stone/Ceramic Tile, Countertops - Stone/Granite/Solid, Kitchen Island, Window Seat
- Level: First
- Area: 245.13
- Dimensions: 18.5 x 13.25
Living room
- Features: Wood / Coal / Pellet Stove, Flooring - Wall to Wall Carpet, Window(s) - Bay/Bow/Box, Recessed Lighting
- Level: First
- Area: 563.06
- Dimensions: 19.25 x 29.25
Office
- Features: Flooring - Wall to Wall Carpet
- Level: Second
- Area: 125.2
- Dimensions: 12.42 x 10.08
Heating
- Baseboard, Oil, Ductless
Cooling
- Ductless
Appliances
- Included: Water Heater, Oven, Dishwasher, Microwave, Refrigerator, Washer, Dryer
- Laundry: Flooring - Stone/Ceramic Tile, First Floor
Features
- Office, Sitting Room
- Flooring: Tile, Carpet, Hardwood, Flooring - Wall to Wall Carpet
- Windows: Insulated Windows
- Basement: Full,Sump Pump,Concrete
- Has fireplace: Yes
- Fireplace features: Wood / Coal / Pellet Stove
Interior area
- Total structure area: 2,789
- Total interior livable area: 2,789 sqft
- Finished area above ground: 2,789
Property
Parking
- Total spaces: 8
- Parking features: Detached, Garage Door Opener, Paved Drive, Paved
- Garage spaces: 2
- Uncovered spaces: 6
Accessibility
- Accessibility features: No
Features
- Patio & porch: Porch - Enclosed
- Exterior features: Porch - Enclosed, Barn/Stable
Lot
- Size: 4.40 Acres
Details
- Additional structures: Barn/Stable
- Parcel number: 1925052
- Zoning: SC
Construction
Type & style
- Home type: SingleFamily
- Architectural style: Other (See Remarks)
- Property subtype: Single Family Residence
Materials
- Frame
- Foundation: Concrete Perimeter, Stone
- Roof: Shingle,Rubber
Condition
- Year built: 1935
Utilities & green energy
- Electric: Circuit Breakers, 200+ Amp Service
- Sewer: Private Sewer
- Water: Private
Community & neighborhood
Community
- Community features: Public Transportation, Shopping, Tennis Court(s), Park, Walk/Jog Trails, Golf, Medical Facility, Conservation Area, Highway Access, Public School, Other
Location
- Region: Haverhill
Other
Other facts
- Road surface type: Paved
Price history
| Date | Event | Price |
|---|---|---|
| 5/28/2025 | Sold | $859,500-1.8%$308/sqft |
Source: MLS PIN #73364033 Report a problem | ||
| 4/24/2025 | Listed for sale | $875,000+103.5%$314/sqft |
Source: MLS PIN #73364033 Report a problem | ||
| 7/13/2015 | Sold | $430,000-8.5%$154/sqft |
Source: Public Record Report a problem | ||
| 3/10/2015 | Price change | $469,900-2.1%$168/sqft |
Source: Coldwell Banker Residential Brokerage - Haverhill #71782130 Report a problem | ||
| 1/9/2015 | Listed for sale | $479,900$172/sqft |
Source: Coldwell Banker Residential Brokerage - Haverhill #71782130 Report a problem | ||
Public tax history
| Year | Property taxes | Tax assessment |
|---|---|---|
| 2025 | $7,126 +12.8% | $665,400 +12.1% |
| 2024 | $6,315 +0.3% | $593,500 +5.1% |
| 2023 | $6,295 | $564,600 |
Find assessor info on the county website
Neighborhood: 01830
Nearby schools
GreatSchools rating
- 5/10Nettle Middle SchoolGrades: 5-8Distance: 1.9 mi
- 4/10Haverhill High SchoolGrades: 9-12Distance: 3.7 mi
- 5/10Golden Hill Elementary SchoolGrades: K-4Distance: 2 mi
Get a cash offer in 3 minutes
Find out how much your home could sell for in as little as 3 minutes with a no-obligation cash offer.
Estimated market value
$855,900

