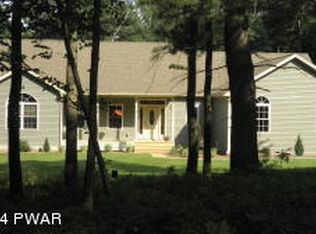Sold for $315,000
$315,000
173 Meadow Ridge Acres Rd, Milford, PA 18337
3beds
1,676sqft
Single Family Residence
Built in 2000
2.16 Acres Lot
$346,500 Zestimate®
$188/sqft
$2,738 Estimated rent
Home value
$346,500
$291,000 - $412,000
$2,738/mo
Zestimate® history
Loading...
Owner options
Explore your selling options
What's special
This Raised Ranch-style home is A MUST SEE!! Situated on an expansive 2.16-acre lot. Step onto the welcoming front porch to find inside spacious rooms filled with natural light, creating a warm and inviting atmosphere. This home features Three Bedrooms and Two and a Half Bathrooms, offering comfort and privacy for family and guests. A four-season room leading out to a deck--perfect for seamless indoor-outdoor living and entertaining. Downstairs, discover a massive partially finished basement with endless opportunities to customize your space, whether as a home office, entertainment area, or additional living. Outside, the large lot includes both flat and wooded areas, providing ample room for outdoor activities and enjoying the tranquility of nature. Enjoy the convenience of a two-car garage and two sheds for storage.Don't miss out on this opportunity to own a tranquil retreat with plenty of space!
Zillow last checked: 8 hours ago
Listing updated: December 26, 2024 at 11:09am
Listed by:
Veronica Koval 570-762-6104,
Keller Williams RE Hawley
Bought with:
Nadeen Manzoni, RS366269
Century 21 Geba Realty
Source: PWAR,MLS#: PW242690
Facts & features
Interior
Bedrooms & bathrooms
- Bedrooms: 3
- Bathrooms: 3
- Full bathrooms: 2
- 1/2 bathrooms: 1
Primary bedroom
- Area: 211.56
- Dimensions: 17.2 x 12.3
Bedroom 2
- Area: 135.3
- Dimensions: 12.3 x 11
Bedroom 3
- Area: 142.5
- Dimensions: 15 x 9.5
Primary bathroom
- Description: Full
- Area: 81.18
- Dimensions: 12.3 x 6.6
Bathroom 2
- Description: Full
- Area: 45
- Dimensions: 9 x 5
Bathroom 3
- Description: 1.5 bath
- Area: 30
- Dimensions: 6 x 5
Bonus room
- Area: 375
- Dimensions: 25 x 15
Bonus room
- Area: 253
- Dimensions: 22 x 11.5
Bonus room
- Area: 275
- Dimensions: 25 x 11
Dining room
- Area: 159.9
- Dimensions: 12.3 x 13
Other
- Area: 148.5
- Dimensions: 13.5 x 11
Kitchen
- Area: 223.26
- Dimensions: 18.3 x 12.2
Laundry
- Description: washer/dryer hookup/large sink
- Area: 136.5
- Dimensions: 13 x 10.5
Living room
- Area: 258.64
- Dimensions: 21.2 x 12.2
Heating
- Baseboard, Wood, Wood Stove, Oil, Electric, Coal
Cooling
- Ceiling Fan(s), Wall/Window Unit(s)
Appliances
- Included: Dishwasher, Refrigerator, Microwave, Electric Oven, Electric Cooktop
- Laundry: Laundry Room
Features
- Ceiling Fan(s), Storage, Chandelier
- Flooring: Carpet, Hardwood, Concrete, Ceramic Tile
- Doors: Sliding Doors
- Windows: Shutters
- Basement: Bath/Stubbed,Walk-Out Access,Storage Space,Partially Finished,Interior Entry,Exterior Entry,Concrete
- Number of fireplaces: 1
- Fireplace features: Other, Wood Burning
Interior area
- Total structure area: 4,206
- Total interior livable area: 1,676 sqft
- Finished area above ground: 1,676
- Finished area below ground: 1,676
Property
Parking
- Total spaces: 2
- Parking features: Driveway, Garage, Off Street
- Garage spaces: 2
- Has uncovered spaces: Yes
Features
- Levels: Two
- Stories: 2
- Patio & porch: Deck, Patio, Enclosed, Front Porch
- Exterior features: Gas Grill, Storage
- Has view: Yes
- View description: Trees/Woods
- Body of water: None
Lot
- Size: 2.16 Acres
- Features: Front Yard, Wooded, Landscaped
Details
- Additional structures: Garage(s), Workshop, Storage, Shed(s)
- Parcel number: 150.010124 029859
- Zoning: Residential
Construction
Type & style
- Home type: SingleFamily
- Architectural style: Raised Ranch
- Property subtype: Single Family Residence
Materials
- Vinyl Siding
- Foundation: Raised
- Roof: Asphalt
Condition
- New construction: No
- Year built: 2000
Utilities & green energy
- Electric: 200 or Less Amp Service
- Sewer: Septic Tank
- Water: Well
- Utilities for property: Cable Available, Electricity Available
Community & neighborhood
Location
- Region: Milford
- Subdivision: Meadow View Acres
HOA & financial
HOA
- Has HOA: Yes
- HOA fee: $350 annually
- Services included: Maintenance Grounds
Other
Other facts
- Listing terms: Cash,VA Loan,FHA,Conventional
Price history
| Date | Event | Price |
|---|---|---|
| 10/1/2024 | Sold | $315,000$188/sqft |
Source: | ||
| 8/30/2024 | Pending sale | $315,000$188/sqft |
Source: | ||
| 8/28/2024 | Listed for sale | $315,000$188/sqft |
Source: | ||
Public tax history
Tax history is unavailable.
Neighborhood: 18337
Nearby schools
GreatSchools rating
- NADingman-Delaware Primary SchoolGrades: PK-2Distance: 3.1 mi
- 8/10Dingman-Delaware Middle SchoolGrades: 6-8Distance: 3.2 mi
- 10/10Delaware Valley High SchoolGrades: 9-12Distance: 5.9 mi
Get a cash offer in 3 minutes
Find out how much your home could sell for in as little as 3 minutes with a no-obligation cash offer.
Estimated market value$346,500
Get a cash offer in 3 minutes
Find out how much your home could sell for in as little as 3 minutes with a no-obligation cash offer.
Estimated market value
$346,500
