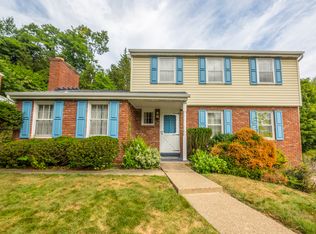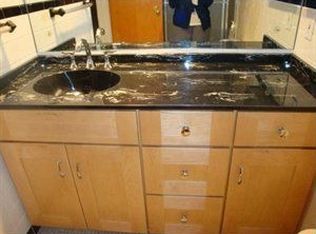Sold for $250,000
$250,000
173 McIntyre Rd, Pittsburgh, PA 15237
4beds
2,064sqft
Single Family Residence
Built in 1965
0.29 Acres Lot
$249,600 Zestimate®
$121/sqft
$2,725 Estimated rent
Home value
$249,600
$235,000 - $265,000
$2,725/mo
Zestimate® history
Loading...
Owner options
Explore your selling options
What's special
Spacious 4-bedroom, 2.5-bath home, great layout & exciting potential for the buyer ready to add their personal touch. Traditional floor plan includes a formal entry with coat closet, large living room with 6ft wide decorative fireplace and raised hearth. Formal dining room that opens to a 25’ x12’ covered concrete patio. Kitchen also opens to the patio and offers plenty of natural light & access for future remodeling ideas. 1st-floor den and powder room. Upstairs, the primary suite includes a walk-in closet & full bath with newer step-in shower & Kohler commode. 3 additional bedrooms, full hall bath & generous closet space—including a charming hallway walk-in closet with window perfect for a reading nook or 2nd tiny office completes the 2nd floor. 2-car garage, full basement, marble window sills, newer garage door & new roof in 2023. This is your chance to build equity & customize a home in a fantastic location-whether you’re an investor or a handy homeowner ready to make it your own.
Zillow last checked: 8 hours ago
Listing updated: July 21, 2025 at 01:59pm
Listed by:
Barbara Averell 888-397-7352,
EXP REALTY LLC
Bought with:
Paul Wang
KELLER WILLIAMS REALTY
Source: WPMLS,MLS#: 1703366 Originating MLS: West Penn Multi-List
Originating MLS: West Penn Multi-List
Facts & features
Interior
Bedrooms & bathrooms
- Bedrooms: 4
- Bathrooms: 3
- Full bathrooms: 2
- 1/2 bathrooms: 1
Primary bedroom
- Level: Upper
- Dimensions: 16x11
Bedroom 2
- Level: Upper
- Dimensions: 12x10
Bedroom 3
- Level: Upper
- Dimensions: 12x10
Bedroom 4
- Level: Upper
- Dimensions: 13x11
Bonus room
- Level: Upper
- Dimensions: 6x3
Den
- Level: Main
- Dimensions: 11x9
Dining room
- Level: Main
- Dimensions: 12x11
Entry foyer
- Level: Main
- Dimensions: 6x5
Kitchen
- Level: Main
- Dimensions: 12x11
Living room
- Level: Main
- Dimensions: 23x13
Heating
- Forced Air, Gas
Cooling
- Central Air
Appliances
- Included: Some Electric Appliances, Some Gas Appliances, Cooktop, Dryer, Dishwasher, Refrigerator, Stove, Washer
Features
- Window Treatments
- Flooring: Hardwood, Other, Carpet
- Windows: Window Treatments
- Basement: Walk-Out Access
- Number of fireplaces: 2
- Fireplace features: Decorative
Interior area
- Total structure area: 2,064
- Total interior livable area: 2,064 sqft
Property
Parking
- Total spaces: 2
- Parking features: Built In, Garage Door Opener
- Has attached garage: Yes
Features
- Levels: Two
- Stories: 2
- Pool features: None
Lot
- Size: 0.29 Acres
- Dimensions: 85 x 152 x 90 x 153
Details
- Parcel number: 0518C00028000000
Construction
Type & style
- Home type: SingleFamily
- Architectural style: Two Story
- Property subtype: Single Family Residence
Materials
- Roof: Asphalt
Condition
- Resale
- Year built: 1965
Utilities & green energy
- Sewer: Public Sewer
- Water: Public
Community & neighborhood
Location
- Region: Pittsburgh
Price history
| Date | Event | Price |
|---|---|---|
| 7/21/2025 | Sold | $250,000-9.1%$121/sqft |
Source: | ||
| 6/13/2025 | Pending sale | $275,000$133/sqft |
Source: | ||
| 5/29/2025 | Listed for sale | $275,000$133/sqft |
Source: | ||
Public tax history
| Year | Property taxes | Tax assessment |
|---|---|---|
| 2025 | $5,024 +10.8% | $176,400 |
| 2024 | $4,535 +443.6% | $176,400 |
| 2023 | $834 | $176,400 |
Find assessor info on the county website
Neighborhood: 15237
Nearby schools
GreatSchools rating
- 7/10Mcintyre El SchoolGrades: K-5Distance: 0.2 mi
- 8/10North Hills Junior High SchoolGrades: 6-8Distance: 2 mi
- 7/10North Hills Senior High SchoolGrades: 9-12Distance: 1.9 mi
Schools provided by the listing agent
- District: North Hills
Source: WPMLS. This data may not be complete. We recommend contacting the local school district to confirm school assignments for this home.
Get pre-qualified for a loan
At Zillow Home Loans, we can pre-qualify you in as little as 5 minutes with no impact to your credit score.An equal housing lender. NMLS #10287.

