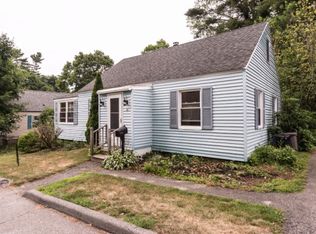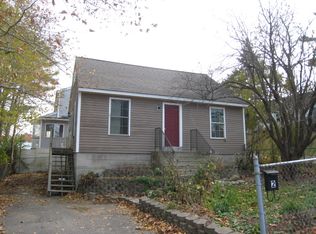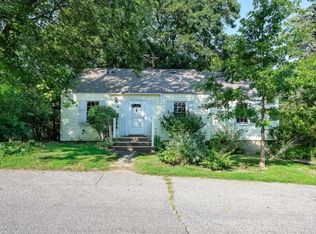Looking to downsize or be a first time home buyer? This Cape located in Admiralty Village in up-and-coming Kittery, Maine is perfect This house has 2 bedrooms on the first level and a partially finished 2nd level with the possibility and big enough for 2 additional bedrooms or a large master. This home has a newer kitchen with stainless appliances, and is ready for you to move right in! Roof and radon mitigation system installed in 2009. Close to Kittery Foreside, walk to the Navy Yard, close to downtownPortsmouth, outlet stores, beaches and easy access to I-95. Great Price Too!!
This property is off market, which means it's not currently listed for sale or rent on Zillow. This may be different from what's available on other websites or public sources.



