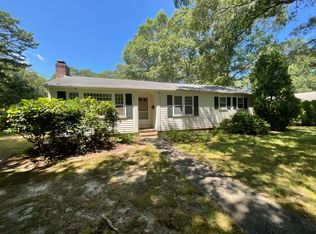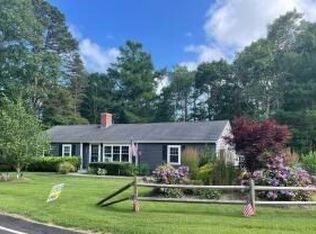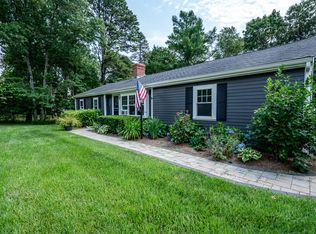Priced to sell 3 bedroom, 1 bath Cape on private lot that abuts 140 Acres of Audubon Society land. Needs updating, but it is a well-built home. First floor has living room with fireplace, built-ins, and hardwood floors; dining room with wood floors and sliders to deck, kitchen, and full bath, and 2 bedrooms with hardwood floors. Upstairs are 2 rooms, one a bedroom and the other a den. Plus there is full basement, with a partially finished room with wood stove/fireplace. Taxes may vary due to owner use of property; Buyer should confirm.
This property is off market, which means it's not currently listed for sale or rent on Zillow. This may be different from what's available on other websites or public sources.


