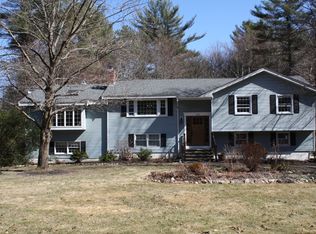Lovely colonial on Acton line abutting Reed Farm development, mins to MBTA rail to Boston and school bus right in front of the house! An impressive long list of big dollar upgrades such as roof, windows, tankless gas heating system, skylight and bulkhead to just name a few. This sunny living room with bow window and wood-insert fireplace gives a homey air, flows to kitchen with all stainless steel appliances and gas range. Formal dining. Bright family room with skylight and a decorative fiberglass door at the mud room area exit to a side deck. A renovated full bath on first floor allows early riser to shower and keep the house quiet. 4 bedrooms upstairs and second full bath. 518 sf finished basement with beautiful bamboo flooring and costly sub-floor, a play room with daylight window and an office. Screened porch, an incredible spacious back yard is fenced in and leveled, the back of the lot is untouched wooded area with peaceful view. Rt. 495/111/2. A gem! 3D tour: bit.ly/2VCtxnD
This property is off market, which means it's not currently listed for sale or rent on Zillow. This may be different from what's available on other websites or public sources.
