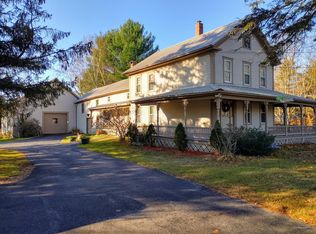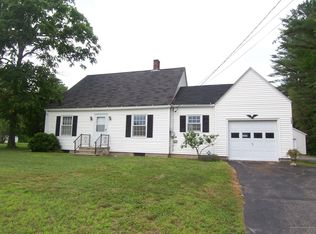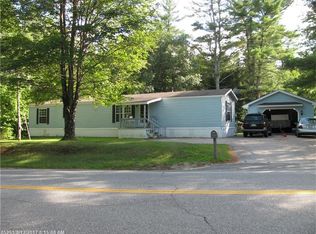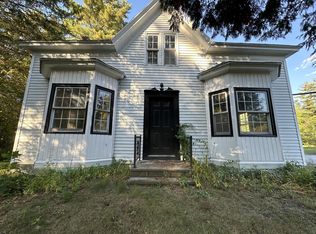Closed
$240,000
173 Lewiston Street, Mechanic Falls, ME 04256
2beds
980sqft
Mobile Home
Built in 2007
1.03 Acres Lot
$246,600 Zestimate®
$245/sqft
$1,892 Estimated rent
Home value
$246,600
$210,000 - $289,000
$1,892/mo
Zestimate® history
Loading...
Owner options
Explore your selling options
What's special
This meticulously maintained mobile home is truly a gem with 2 bedrooms and 2 full bathrooms. With its spacious dimensions of 14 ft. x 70 ft., it offers ample space for comfortable living. The home is nicely landscaped and situated on a spacious 1.03-acre lot offering room to roam!
The open concept design of the living room and kitchen creates a welcoming atmosphere for entertaining guests or enjoying quality family time. The kitchen features new appliances, ensuring that cooking and meal preparation are a breeze.
Step outside and discover the large backyard, complete with a firepit, perfect for hosting outdoor gatherings. Additionally, there are two sheds for extra storage space, a small covered deck in the front, and a larger deck in the back, providing delightful outdoor spaces to unwind and soak up the sun.
The primary bedroom suite is a cozy sanctuary, featuring a full bathroom with a luxurious whirlpool tub and a separate shower.
Other notable features include a convenient laundry room ensuring that household chores are easily taken care of, paved driveway and a new Rinnai on demand hot water heater.
Its unbeatable location provides easy access to Lewiston/Auburn, Augusta, Falmouth/Yarmouth, and Portland, making it the ideal for those who value both an ideal place to call home and a convenient commute.
Zillow last checked: 8 hours ago
Listing updated: February 18, 2025 at 10:02am
Listed by:
Pine Tree Realty of Maine
Bought with:
Keller Williams Realty
Source: Maine Listings,MLS#: 1609498
Facts & features
Interior
Bedrooms & bathrooms
- Bedrooms: 2
- Bathrooms: 2
- Full bathrooms: 2
Primary bedroom
- Features: Closet, Full Bath, Jetted Tub
- Level: First
Bedroom 2
- Features: Closet
- Level: First
Kitchen
- Features: Eat-in Kitchen
- Level: First
Living room
- Level: First
Heating
- Forced Air
Cooling
- None
Appliances
- Included: Dishwasher, Microwave, Gas Range, Refrigerator
Features
- 1st Floor Primary Bedroom w/Bath, Bathtub, One-Floor Living, Shower, Storage
- Flooring: Vinyl
- Basement: None
- Has fireplace: No
Interior area
- Total structure area: 980
- Total interior livable area: 980 sqft
- Finished area above ground: 980
- Finished area below ground: 0
Property
Parking
- Parking features: Paved, 5 - 10 Spaces, On Site
Features
- Patio & porch: Deck, Porch
Lot
- Size: 1.03 Acres
- Features: Near Town, Level, Open Lot, Landscaped
Details
- Additional structures: Outbuilding, Shed(s)
- Parcel number: MECHM012L008S002
- Zoning: Residential
Construction
Type & style
- Home type: MobileManufactured
- Architectural style: Other
- Property subtype: Mobile Home
Materials
- Mobile, Vinyl Siding
- Roof: Metal,Shingle
Condition
- Year built: 2007
Details
- Builder model: Single
Utilities & green energy
- Electric: Circuit Breakers
- Sewer: Private Sewer
- Water: Public
Community & neighborhood
Location
- Region: Mechanic Falls
Other
Other facts
- Body type: Single Wide
- Road surface type: Paved
Price history
| Date | Event | Price |
|---|---|---|
| 2/6/2025 | Pending sale | $239,000-0.4%$244/sqft |
Source: | ||
| 2/5/2025 | Sold | $240,000+0.4%$245/sqft |
Source: | ||
| 12/28/2024 | Contingent | $239,000$244/sqft |
Source: | ||
| 12/15/2024 | Price change | $239,000-8%$244/sqft |
Source: | ||
| 11/23/2024 | Price change | $259,900-5.5%$265/sqft |
Source: | ||
Public tax history
| Year | Property taxes | Tax assessment |
|---|---|---|
| 2024 | $1,916 +10.1% | $124,390 |
| 2023 | $1,741 +71% | $124,390 +172% |
| 2022 | $1,018 +42.8% | $45,739 +38.6% |
Find assessor info on the county website
Neighborhood: 04256
Nearby schools
GreatSchools rating
- 1/10Elm Street School-Mechanic FallsGrades: PK-6Distance: 0.6 mi
- 7/10Bruce M Whittier Middle SchoolGrades: 7-8Distance: 3.2 mi
- 4/10Poland Regional High SchoolGrades: 9-12Distance: 3.2 mi



