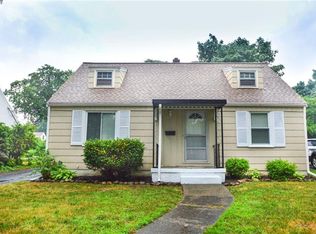Come see this lovely cape cod home that features a smart home thermostat, WiFi garage door opener that can be used by Amazon delivery to safely deliver packages, installed April of 2020. Newly installed shed, pool and custom fire pit in 3/2020. Stainless steel appliances. Furnace, Central air and hot water tank new-2016, Full tear off roof in back, new plywood with ice and water shield, electrical panel updated in 2014 along with some new windows in 2017. This home has a lot to offer and just waiting for you to make it yours. Call to schedule an appointment for a private showing today. Delayed negotiations until 8/16 at 8pm
This property is off market, which means it's not currently listed for sale or rent on Zillow. This may be different from what's available on other websites or public sources.
