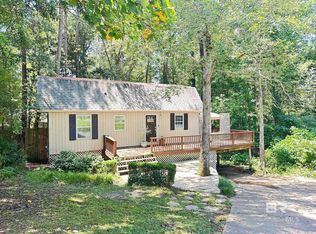Closed
$349,500
173 Lakeview Loop, Daphne, AL 36526
3beds
2,495sqft
Residential
Built in 1994
0.28 Acres Lot
$352,600 Zestimate®
$140/sqft
$2,248 Estimated rent
Home value
$352,600
$328,000 - $377,000
$2,248/mo
Zestimate® history
Loading...
Owner options
Explore your selling options
What's special
The Griswold House with all the bells and whistles of todays time in Daphne , Al which sits along the Mobile Bay and is VA assumable at 2.75% if qualify! Gorgeous Colonial style home vaulted and high ceilings is 2500 sqft with 3 or 4 bedrooms plenty of room for the family. The foyer and staircase feature a small loft and gorgeous lighting. The French doors open to the large Den featuring a cozy fireplace. There is a Separate dining room for those special gatherings. And a large open Kitchen with granite countertops, updated appliances, large pantry and breakfast bar. The open concept Kitchen/Living Room then opens to the private screened porch. This makes for great space to entertain. Upstairs has 3 spacious bedrooms, laundry room and built in office space and pull down attic space for storage. The Large Primary bedroom is stately with the ensuite. New ceramic tile and shower. There is a double vanity, private water closet, garden tub, linen closet and huge walk in closet. Back yard has a built in fire pit, is beautifully landscaped, Gold fortified roof and 2-car garage for more storage or toys. Lake Forest property owners may enjoy the amenities such as 3-swimming pools, golfcourse, stable, yacht club and resturaunt. And if you like National Lampoons's Christmas Vacation, the association puts on a Lighting contest. This home (Griswold Home) has placed 2nd for 2 years in a row. Come see your new home today.
Zillow last checked: 8 hours ago
Listing updated: July 16, 2024 at 06:22pm
Listed by:
Shannon Young PHONE:251-800-2509,
Bellator Real Estate LLC Gulf
Bought with:
Non Member
Source: Baldwin Realtors,MLS#: 362221
Facts & features
Interior
Bedrooms & bathrooms
- Bedrooms: 3
- Bathrooms: 3
- Full bathrooms: 2
- 1/2 bathrooms: 1
Primary bedroom
- Features: Sitting Area, Walk-In Closet(s)
- Level: Second
- Area: 256
- Dimensions: 16 x 16
Bedroom 2
- Level: Second
- Area: 143
- Dimensions: 13 x 11
Bedroom 3
- Level: Second
- Area: 154
- Dimensions: 14 x 11
Primary bathroom
- Features: Double Vanity, Soaking Tub, Separate Shower, Private Water Closet
Dining room
- Features: Breakfast Area-Kitchen, Separate Dining Room
- Level: Main
- Area: 187
- Dimensions: 17 x 11
Kitchen
- Level: Main
- Area: 192
- Dimensions: 16 x 12
Living room
- Level: Main
- Area: 272
- Dimensions: 17 x 16
Heating
- Electric, Central, Heat Pump
Cooling
- Electric, Ceiling Fan(s)
Appliances
- Included: Dishwasher, Disposal, Dryer, Electric Range, Gas Range, Refrigerator w/Ice Maker, Washer, Cooktop, Electric Water Heater
- Laundry: Inside
Features
- Breakfast Bar, Entrance Foyer, Ceiling Fan(s), En-Suite, High Ceilings, High Speed Internet, Vaulted Ceiling(s)
- Flooring: Carpet, Tile, Vinyl
- Windows: Window Treatments
- Has basement: No
- Number of fireplaces: 1
- Fireplace features: Wood Burning
Interior area
- Total structure area: 2,495
- Total interior livable area: 2,495 sqft
Property
Parking
- Total spaces: 8
- Parking features: Attached, Garage, Three or More Vehicles, Side Entrance, Garage Door Opener
- Has attached garage: Yes
- Covered spaces: 2
Features
- Levels: Two
- Patio & porch: Screened, Rear Porch, Front Porch
- Exterior features: Termite Contract
- Pool features: Community, Association
- Fencing: Fenced
- Has view: Yes
- View description: None
- Waterfront features: Deeded Access
Lot
- Size: 0.28 Acres
- Dimensions: 103.7 x 132.3
- Features: Less than 1 acre, Interior Lot, Few Trees, Elevation-High
Details
- Parcel number: 3209320002105.000
Construction
Type & style
- Home type: SingleFamily
- Architectural style: Colonial
- Property subtype: Residential
Materials
- Vinyl Siding, Fortified-Gold
- Foundation: Slab
- Roof: Composition
Condition
- Resale
- New construction: No
- Year built: 1994
Utilities & green energy
- Water: Public
- Utilities for property: Cable Available, Daphne Utilities, Riviera Utilities, Cable Connected
Community & neighborhood
Security
- Security features: Smoke Detector(s), Carbon Monoxide Detector(s), Security Lights, Security System
Community
- Community features: BBQ Area, Clubhouse, Fishing, Gazebo, On-Site Management, Pool, Tennis Court(s), Golf, Water Access-Deeded, Playground
Location
- Region: Daphne
- Subdivision: Lake Forest
HOA & financial
HOA
- Has HOA: Yes
- HOA fee: $60 monthly
- Services included: Association Management, Insurance, Maintenance Grounds, Recreational Facilities, Taxes-Common Area, Clubhouse, Pool
Other
Other facts
- Price range: $349.5K - $349.5K
- Ownership: Whole/Full
Price history
| Date | Event | Price |
|---|---|---|
| 7/16/2024 | Sold | $349,500$140/sqft |
Source: | ||
| 6/11/2024 | Pending sale | $349,500$140/sqft |
Source: | ||
| 5/28/2024 | Price change | $349,500-4.2%$140/sqft |
Source: | ||
| 5/10/2024 | Listed for sale | $365,000+52.1%$146/sqft |
Source: | ||
| 4/12/2021 | Sold | $240,000+1.3%$96/sqft |
Source: | ||
Public tax history
| Year | Property taxes | Tax assessment |
|---|---|---|
| 2025 | $1,471 -0.2% | $32,960 +2.8% |
| 2024 | $1,475 +12.5% | $32,060 +12.5% |
| 2023 | $1,311 | $28,500 +10.1% |
Find assessor info on the county website
Neighborhood: 36526
Nearby schools
GreatSchools rating
- 8/10Daphne Elementary SchoolGrades: PK-3Distance: 3.1 mi
- 5/10Daphne Middle SchoolGrades: 7-8Distance: 2.9 mi
- 10/10Daphne High SchoolGrades: 9-12Distance: 2 mi
Schools provided by the listing agent
- Elementary: Daphne East Elementary
- Middle: Daphne Middle
- High: Daphne High
Source: Baldwin Realtors. This data may not be complete. We recommend contacting the local school district to confirm school assignments for this home.
Get pre-qualified for a loan
At Zillow Home Loans, we can pre-qualify you in as little as 5 minutes with no impact to your credit score.An equal housing lender. NMLS #10287.
Sell for more on Zillow
Get a Zillow Showcase℠ listing at no additional cost and you could sell for .
$352,600
2% more+$7,052
With Zillow Showcase(estimated)$359,652
