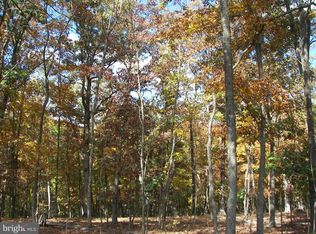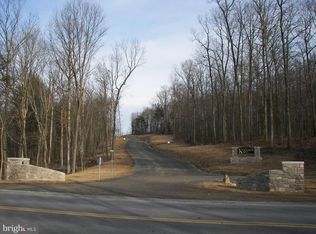Sold for $399,000 on 09/15/23
$399,000
173 Key Pine Ln, Berkeley Springs, WV 25411
3beds
1,750sqft
Single Family Residence
Built in 2022
2.34 Acres Lot
$412,100 Zestimate®
$228/sqft
$1,759 Estimated rent
Home value
$412,100
$383,000 - $445,000
$1,759/mo
Zestimate® history
Loading...
Owner options
Explore your selling options
What's special
Get ready to be WOWED! Built only one year ago, this upscale cabin in the woods sits on over 2 wooded acres and is expertly crafted for maximum enjoyment and comfort. The inviting exterior features cedar siding, a newly paved driveway, a covered front porch and side entry, and a private back deck with an accessible ramp. Inside this stylish 3-bedroom rancher, you’ll find an open floor plan with gorgeous vaulted wood ceilings with wood beam accents, a striking stone-cladded, floor-to-ceiling wood-burning fireplace, and durable LVP flooring throughout. The kitchen features granite counters, bar seating, a large built-in pantry, and stainless steel appliances. Other standout features include a tray wood ceiling in the primary bedroom, tile floors & showers in both bathrooms, additional wood ceiling and wall accents, and artistic accent lighting. This home is well-built with interior sound barrier insulation and a spacious, well-lit, 6' walk-in crawl space with concrete floor affording a plethora of storage options. The side entry leads into a mud/laundry room for added convenience. Get to downtown Berkeley Springs in 10 minutes, Cacapon State Park in 20 minutes, and the metro areas of Winchester, VA or Martinsburg, WV in under 45 minutes. The well-appointed Kesecker Knoll community provides the seclusion of living in the woods while being close enough to modern conveniences.
Zillow last checked: 10 hours ago
Listing updated: September 15, 2023 at 02:30pm
Listed by:
Marcy Deck 954-829-4272,
Dandridge Realty Group, LLC,
Co-Listing Agent: Elizabeth D. Mcdonald 304-885-7645,
Dandridge Realty Group, LLC
Bought with:
Ryan Rebant, WV0028275
Mountain Home Real Estate, LLC
Source: Bright MLS,MLS#: WVMO2003324
Facts & features
Interior
Bedrooms & bathrooms
- Bedrooms: 3
- Bathrooms: 2
- Full bathrooms: 2
- Main level bathrooms: 2
- Main level bedrooms: 3
Basement
- Area: 0
Heating
- Heat Pump, Electric
Cooling
- Central Air, Electric
Appliances
- Included: Microwave, Dishwasher, Disposal, Ice Maker, Refrigerator, Cooktop, Electric Water Heater
- Laundry: Hookup, Main Level, Laundry Room
Features
- Ceiling Fan(s), Combination Kitchen/Dining, Dining Area, Entry Level Bedroom, Exposed Beams, Family Room Off Kitchen, Open Floorplan, Eat-in Kitchen, Kitchen - Table Space, Pantry, Primary Bath(s), Recessed Lighting, Bathroom - Tub Shower, Upgraded Countertops
- Flooring: Luxury Vinyl
- Windows: Window Treatments
- Has basement: No
- Number of fireplaces: 1
- Fireplace features: Stone, Wood Burning
Interior area
- Total structure area: 1,750
- Total interior livable area: 1,750 sqft
- Finished area above ground: 1,750
- Finished area below ground: 0
Property
Parking
- Total spaces: 10
- Parking features: Driveway
- Uncovered spaces: 10
Accessibility
- Accessibility features: None
Features
- Levels: One
- Stories: 1
- Patio & porch: Deck, Porch
- Exterior features: Lighting
- Pool features: None
- Has view: Yes
- View description: Trees/Woods
Lot
- Size: 2.34 Acres
- Features: Backs to Trees, Front Yard, Rear Yard, SideYard(s), Wooded
Details
- Additional structures: Above Grade, Below Grade
- Parcel number: 01 18002600160000
- Zoning: 100
- Special conditions: Standard
Construction
Type & style
- Home type: SingleFamily
- Architectural style: Cabin/Lodge
- Property subtype: Single Family Residence
Materials
- Wood Siding
- Foundation: Crawl Space, Permanent
- Roof: Architectural Shingle
Condition
- Very Good
- New construction: No
- Year built: 2022
Details
- Builder name: Allen Homes
Utilities & green energy
- Sewer: On Site Septic, Septic = # of BR
- Water: Well
Community & neighborhood
Location
- Region: Berkeley Springs
- Subdivision: Kesecker Knoll
- Municipality: Allen
HOA & financial
HOA
- Has HOA: Yes
- HOA fee: $300 annually
Other
Other facts
- Listing agreement: Exclusive Right To Sell
- Listing terms: Cash,Conventional,FHA,USDA Loan,VA Loan
- Ownership: Fee Simple
- Road surface type: Paved
Price history
| Date | Event | Price |
|---|---|---|
| 9/15/2023 | Sold | $399,000$228/sqft |
Source: | ||
| 9/14/2023 | Pending sale | $399,000$228/sqft |
Source: | ||
| 8/6/2023 | Contingent | $399,000$228/sqft |
Source: | ||
| 8/3/2023 | Listed for sale | $399,000+8.1%$228/sqft |
Source: | ||
| 7/29/2022 | Sold | $369,000-2.6%$211/sqft |
Source: | ||
Public tax history
| Year | Property taxes | Tax assessment |
|---|---|---|
| 2024 | $1,610 -44.8% | $160,860 +10.3% |
| 2023 | $2,918 +845.5% | $145,800 +845.5% |
| 2022 | $309 | $15,420 |
Find assessor info on the county website
Neighborhood: 25411
Nearby schools
GreatSchools rating
- NAWidmyer Elementary SchoolGrades: PK-2Distance: 2.1 mi
- 5/10Warm Springs Middle SchoolGrades: 6-8Distance: 2 mi
- 8/10Berkeley Springs High SchoolGrades: 9-12Distance: 2 mi
Schools provided by the listing agent
- District: Morgan County Schools
Source: Bright MLS. This data may not be complete. We recommend contacting the local school district to confirm school assignments for this home.

Get pre-qualified for a loan
At Zillow Home Loans, we can pre-qualify you in as little as 5 minutes with no impact to your credit score.An equal housing lender. NMLS #10287.

