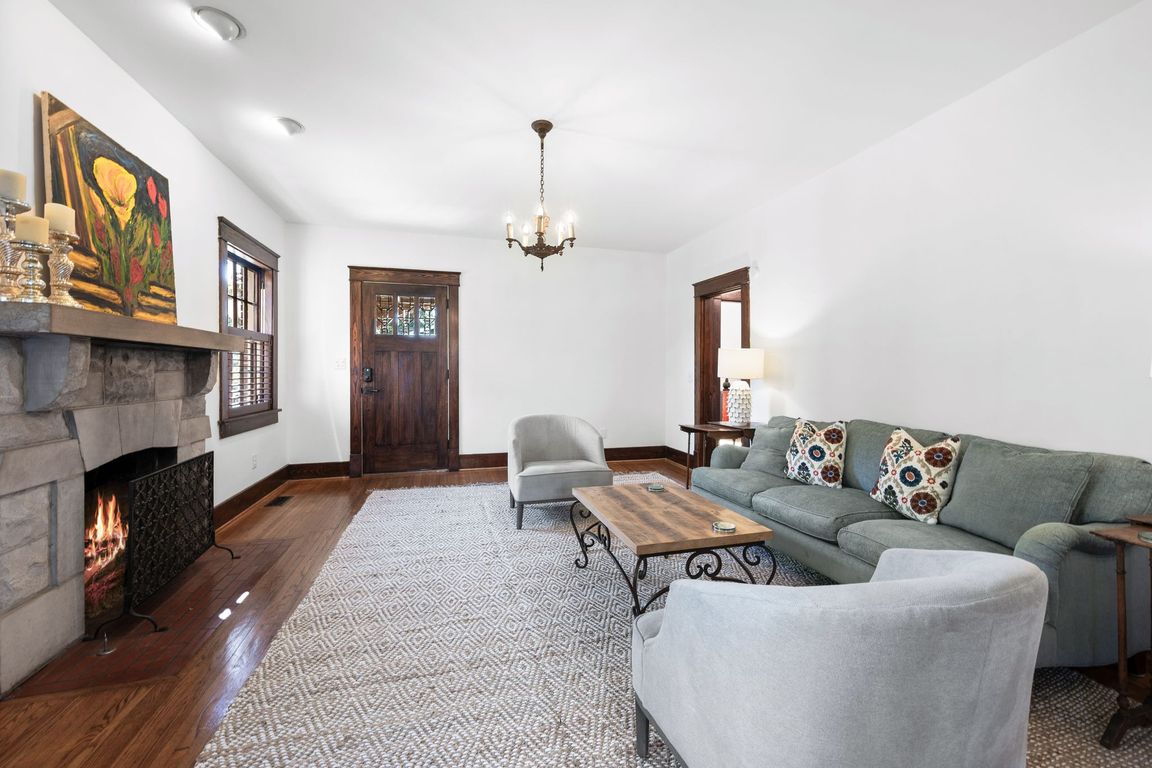Open: Sun 2pm-4pm

ActivePrice cut: $50K (11/12)
$1,345,000
4beds
2,992sqft
173 Kenner Ave, Nashville, TN 37205
4beds
2,992sqft
Single family residence, residential
Built in 1928
10,018 sqft
4 Open parking spaces
$450 price/sqft
What's special
Landscaped gardensMain level primary suiteScreened porchNew roofOriginal stone fireplaceKitchen includes granite countersMultiple living spaces
Great Value in Kenner Manor! This is a beautifully updated 1928 Tudor home with nearly 3,000 sq ft of living space & loads of character & craftsmanship not found in many homes of this quality. There are 4 large bedrooms, including a main level primary suite, 2½ baths, 9-ft ceilings throughout, ...
- 63 days |
- 919 |
- 25 |
Source: RealTracs MLS as distributed by MLS GRID,MLS#: 2994268
Travel times
Living Room
Kitchen
Primary Bedroom
Zillow last checked: 8 hours ago
Listing updated: November 16, 2025 at 02:02pm
Listing Provided by:
Ginger P Holmes 615-405-0502,
Berkshire Hathaway HomeServices Woodmont Realty 615-292-3552,
Patrick Pruett 615-390-6564,
Berkshire Hathaway HomeServices Woodmont Realty
Source: RealTracs MLS as distributed by MLS GRID,MLS#: 2994268
Facts & features
Interior
Bedrooms & bathrooms
- Bedrooms: 4
- Bathrooms: 3
- Full bathrooms: 2
- 1/2 bathrooms: 1
- Main level bedrooms: 1
Bedroom 1
- Features: Full Bath
- Level: Full Bath
- Area: 228 Square Feet
- Dimensions: 12x19
Bedroom 2
- Features: Extra Large Closet
- Level: Extra Large Closet
- Area: 270 Square Feet
- Dimensions: 15x18
Bedroom 3
- Features: Extra Large Closet
- Level: Extra Large Closet
- Area: 288 Square Feet
- Dimensions: 16x18
Bedroom 4
- Features: Extra Large Closet
- Level: Extra Large Closet
- Area: 288 Square Feet
- Dimensions: 16x18
Primary bathroom
- Features: Suite
- Level: Suite
Den
- Features: Combination
- Level: Combination
- Area: 198 Square Feet
- Dimensions: 11x18
Dining room
- Features: Formal
- Level: Formal
- Area: 154 Square Feet
- Dimensions: 11x14
Kitchen
- Features: Pantry
- Level: Pantry
- Area: 153 Square Feet
- Dimensions: 9x17
Living room
- Features: Formal
- Level: Formal
- Area: 154 Square Feet
- Dimensions: 11x14
Other
- Features: Gathering Room
- Level: Gathering Room
- Area: 336 Square Feet
- Dimensions: 24x14
Recreation room
- Features: Main Level
- Level: Main Level
- Area: 132 Square Feet
- Dimensions: 11x12
Heating
- Central, Natural Gas
Cooling
- Ceiling Fan(s), Central Air, Electric
Appliances
- Included: Double Oven, Gas Range, Dishwasher, Disposal, Dryer, Refrigerator, Washer
- Laundry: Electric Dryer Hookup, Washer Hookup
Features
- Bookcases, Built-in Features, Ceiling Fan(s), High Ceilings, Pantry
- Flooring: Wood
- Basement: Full
- Number of fireplaces: 1
- Fireplace features: Gas, Living Room
Interior area
- Total structure area: 2,992
- Total interior livable area: 2,992 sqft
- Finished area above ground: 2,992
Property
Parking
- Total spaces: 4
- Parking features: Open
- Uncovered spaces: 4
Features
- Levels: Two
- Stories: 2
- Patio & porch: Deck, Covered, Porch, Screened
Lot
- Size: 10,018.8 Square Feet
- Dimensions: 50 x 200
Details
- Additional structures: Barn(s)
- Parcel number: 11604002500
- Special conditions: Standard
- Other equipment: Air Purifier
Construction
Type & style
- Home type: SingleFamily
- Architectural style: Tudor
- Property subtype: Single Family Residence, Residential
Materials
- Brick
- Roof: Asphalt
Condition
- New construction: No
- Year built: 1928
Utilities & green energy
- Sewer: Public Sewer
- Water: Public
- Utilities for property: Electricity Available, Natural Gas Available, Water Available
Community & HOA
Community
- Subdivision: Kenner Manor
HOA
- Has HOA: No
Location
- Region: Nashville
Financial & listing details
- Price per square foot: $450/sqft
- Tax assessed value: $697,000
- Annual tax amount: $5,670
- Date on market: 9/18/2025
- Electric utility on property: Yes