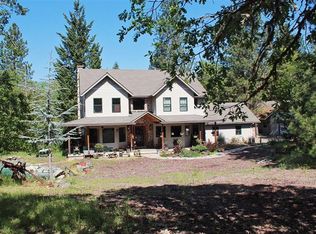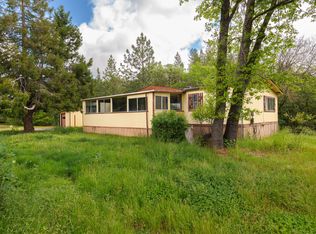Closed
$549,900
173 Joshua St, Grants Pass, OR 97526
2beds
3baths
2,114sqft
Single Family Residence
Built in 1978
2.85 Acres Lot
$664,000 Zestimate®
$260/sqft
$2,373 Estimated rent
Home value
$664,000
$611,000 - $724,000
$2,373/mo
Zestimate® history
Loading...
Owner options
Explore your selling options
What's special
Charming Custom English Tudor Home in Upper River Heights in Grants Pass. This 2114 Sq Ft Home features 3 Bedrooms (one currently being used as library/office), 2.5 Baths on 2.85 Acres. Large Living Room features Vaulted Ceilings, Exposed Wood Beams, Hardwood floors, Custom Built-in's, Wood burning Fireplace, Wet Bar, Bay Windows & French Doors leading to Covered Patio. Eat-in Kitchen was renovated 2020 with Shaker Cabinets, Quartz Counter Tops, Kitchen Aid Appliances, Copper Farmhouse Sink, Copper Prep Sink w/ Pot Filler and Radiant Heat Tile Floor. Pantry, Laundry Room & 1/2 Bath located off the Kitchen. Beautiful Formal Dining Room w/ Hardwood Floor, Built-in Hutch, Wainscoting & Bay Window. Spacious Primary Bedroom w/ Bay Window, Walk-in Closet & ensuite Bath with Large Tub/Shower, Double Vanity w/ Quartz Counter, and Radiant Heat in the Floor. Large 2nd Bedroom w/attached Updated Bath. Attached 2 Car Garage off Breezeway & Wisteria Covered Patio w/Lovely Entertaining area.
Zillow last checked: 8 hours ago
Listing updated: November 06, 2024 at 07:34pm
Listed by:
John L Scott Real Estate Grants Pass 541-476-1299
Bought with:
Evimero Realty Southern Oregon LLC
Source: Oregon Datashare,MLS#: 220166627
Facts & features
Interior
Bedrooms & bathrooms
- Bedrooms: 2
- Bathrooms: 3
Heating
- Heat Pump, Radiant
Cooling
- Heat Pump
Appliances
- Included: Cooktop, Dishwasher, Disposal, Microwave, Oven, Trash Compactor, Water Heater, Water Softener
Features
- Built-in Features, Double Vanity, Granite Counters, Kitchen Island, Linen Closet, Shower/Tub Combo, Solid Surface Counters, Vaulted Ceiling(s), Walk-In Closet(s), Wet Bar, Wired for Sound
- Flooring: Carpet, Hardwood, Tile
- Windows: Double Pane Windows, Wood Frames
- Has fireplace: Yes
- Fireplace features: Living Room
- Common walls with other units/homes: No Common Walls
Interior area
- Total structure area: 2,114
- Total interior livable area: 2,114 sqft
Property
Parking
- Total spaces: 2
- Parking features: Driveway, Garage Door Opener, Gravel, RV Access/Parking
- Garage spaces: 2
- Has uncovered spaces: Yes
Features
- Levels: One
- Stories: 1
- Patio & porch: Patio
- Exterior features: Built-in Barbecue
- Fencing: Fenced
- Has view: Yes
- View description: Forest, Territorial
Lot
- Size: 2.85 Acres
- Features: Garden, Landscaped, Sprinklers In Front, Sprinklers In Rear, Wooded
Details
- Additional structures: RV/Boat Storage
- Parcel number: R318476
- Zoning description: Rr2 5; Rural Re
- Special conditions: Standard
Construction
Type & style
- Home type: SingleFamily
- Architectural style: Tudor
- Property subtype: Single Family Residence
Materials
- Frame
- Foundation: Concrete Perimeter
- Roof: Composition
Condition
- New construction: No
- Year built: 1978
Utilities & green energy
- Sewer: Septic Tank
- Water: Well
Community & neighborhood
Security
- Security features: Carbon Monoxide Detector(s), Smoke Detector(s)
Location
- Region: Grants Pass
Other
Other facts
- Listing terms: Cash,Conventional,FHA,VA Loan
- Road surface type: Paved
Price history
| Date | Event | Price |
|---|---|---|
| 8/11/2023 | Sold | $549,900$260/sqft |
Source: | ||
| 6/27/2023 | Pending sale | $549,900$260/sqft |
Source: | ||
| 6/23/2023 | Listed for sale | $549,900-18.5%$260/sqft |
Source: | ||
| 3/15/2022 | Listing removed | -- |
Source: | ||
| 3/2/2022 | Price change | $674,999-2.2%$319/sqft |
Source: | ||
Public tax history
| Year | Property taxes | Tax assessment |
|---|---|---|
| 2024 | $3,733 +18.8% | $505,450 +3% |
| 2023 | $3,141 +2.1% | $490,730 |
| 2022 | $3,076 -0.8% | $490,730 +6.1% |
Find assessor info on the county website
Neighborhood: 97526
Nearby schools
GreatSchools rating
- 3/10Ft Vannoy Elementary SchoolGrades: K-5Distance: 0.5 mi
- 6/10Fleming Middle SchoolGrades: 6-8Distance: 4.6 mi
- 6/10North Valley High SchoolGrades: 9-12Distance: 5.2 mi
Schools provided by the listing agent
- Elementary: Ft Vannoy Elem
- Middle: Fleming Middle
- High: North Valley High
Source: Oregon Datashare. This data may not be complete. We recommend contacting the local school district to confirm school assignments for this home.

Get pre-qualified for a loan
At Zillow Home Loans, we can pre-qualify you in as little as 5 minutes with no impact to your credit score.An equal housing lender. NMLS #10287.

