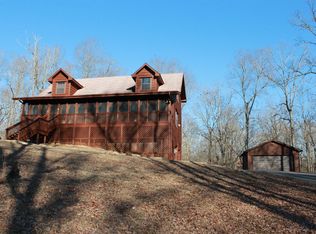Closed
$380,000
173 Jerry Smith Rd, Indian Mound, TN 37079
5beds
2,465sqft
Single Family Residence, Residential
Built in 2014
1.32 Acres Lot
$377,400 Zestimate®
$154/sqft
$2,414 Estimated rent
Home value
$377,400
Estimated sales range
Not available
$2,414/mo
Zestimate® history
Loading...
Owner options
Explore your selling options
What's special
Super Motivated Seller!! A True Beauty!!!! This beautiful cabin in tucked away on 1.3 acres and has 3 stories!!! Check out the pics for floor layout! This beauty is 3 bedrooms and 2.5 bath with full finished basement great for an extra room for an office and workout area. There is also an extension off the kitchen for a great gathering area with lots of sunlight! Master is on Main floor and has a private balcony. All knew appliances in the kitchen! Schedule your tour and check out the serenity of the backyard. So many deer and wild turkey. So many touches including the front porch great for those rocking chairs and a porch swing! Seller is offering upgrade allowance aswell!!
Zillow last checked: 8 hours ago
Listing updated: September 25, 2025 at 07:39pm
Listing Provided by:
Antionette Harris 423-599-9532,
Dalamar Real Estate Services, LLC
Bought with:
Nathan Endres, 282024
Keller Williams Realty Clarksville
Source: RealTracs MLS as distributed by MLS GRID,MLS#: 2945231
Facts & features
Interior
Bedrooms & bathrooms
- Bedrooms: 5
- Bathrooms: 3
- Full bathrooms: 2
- 1/2 bathrooms: 1
- Main level bedrooms: 1
Bedroom 1
- Area: 320 Square Feet
- Dimensions: 16x20
Bedroom 2
- Area: 304 Square Feet
- Dimensions: 16x19
Bedroom 3
- Area: 216 Square Feet
- Dimensions: 12x18
Bedroom 4
- Area: 330 Square Feet
- Dimensions: 11x30
Dining room
- Area: 112 Square Feet
- Dimensions: 8x14
Kitchen
- Area: 154 Square Feet
- Dimensions: 11x14
Living room
- Area: 315 Square Feet
- Dimensions: 21x15
Other
- Features: Exercise Room
- Level: Exercise Room
- Area: 216 Square Feet
- Dimensions: 24x9
Other
- Features: Florida Room
- Level: Florida Room
- Area: 200 Square Feet
- Dimensions: 25x8
Heating
- Central
Cooling
- Ceiling Fan(s), Central Air
Appliances
- Included: Electric Oven, Electric Range, Dishwasher, Microwave, Refrigerator, Stainless Steel Appliance(s)
- Laundry: Electric Dryer Hookup, Washer Hookup
Features
- Ceiling Fan(s), Extra Closets, Open Floorplan, Walk-In Closet(s)
- Flooring: Wood, Tile
- Basement: Full,Finished
- Has fireplace: No
Interior area
- Total structure area: 2,465
- Total interior livable area: 2,465 sqft
- Finished area above ground: 2,465
Property
Parking
- Total spaces: 2
- Parking features: Garage Door Opener, Garage Faces Side
- Garage spaces: 2
Features
- Levels: One
- Stories: 3
- Exterior features: Balcony
- Fencing: Back Yard
Lot
- Size: 1.32 Acres
Details
- Additional structures: Storage
- Parcel number: 100 00318 000
- Special conditions: Standard
Construction
Type & style
- Home type: SingleFamily
- Architectural style: Rustic
- Property subtype: Single Family Residence, Residential
Materials
- Wood Siding
Condition
- New construction: No
- Year built: 2014
Utilities & green energy
- Sewer: Septic Tank
- Water: Public
- Utilities for property: Water Available
Community & neighborhood
Location
- Region: Indian Mound
- Subdivision: Backwoods Estates
Price history
| Date | Event | Price |
|---|---|---|
| 9/25/2025 | Sold | $380,000-2.5%$154/sqft |
Source: | ||
| 9/5/2025 | Pending sale | $389,900$158/sqft |
Source: | ||
| 7/21/2025 | Listed for sale | $389,900-2.5%$158/sqft |
Source: | ||
| 7/18/2025 | Listing removed | $399,900$162/sqft |
Source: | ||
| 6/18/2025 | Price change | $399,9000%$162/sqft |
Source: | ||
Public tax history
| Year | Property taxes | Tax assessment |
|---|---|---|
| 2024 | $1,347 +6.3% | $90,625 +68.9% |
| 2023 | $1,267 | $53,650 |
| 2022 | $1,267 | $53,650 |
Find assessor info on the county website
Neighborhood: 37079
Nearby schools
GreatSchools rating
- 5/10North Stewart Elementary SchoolGrades: PK-5Distance: 9.8 mi
- 7/10Stewart County Middle SchoolGrades: 6-8Distance: 12.2 mi
- 5/10Stewart County High SchoolGrades: 9-12Distance: 12.3 mi
Schools provided by the listing agent
- Elementary: North Stewart Elementary
- Middle: Stewart County Middle School
- High: Stewart Co High School
Source: RealTracs MLS as distributed by MLS GRID. This data may not be complete. We recommend contacting the local school district to confirm school assignments for this home.

Get pre-qualified for a loan
At Zillow Home Loans, we can pre-qualify you in as little as 5 minutes with no impact to your credit score.An equal housing lender. NMLS #10287.
Sell for more on Zillow
Get a free Zillow Showcase℠ listing and you could sell for .
$377,400
2% more+ $7,548
With Zillow Showcase(estimated)
$384,948