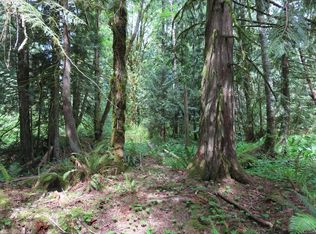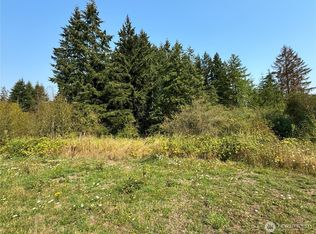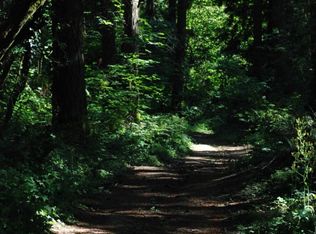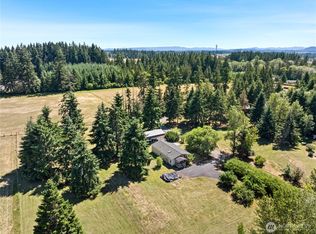Sold
Listed by:
Tara Lundin,
Windermere Northwest Living
Bought with: Real Broker LLC
$465,000
173 Jean Road, Chehalis, WA 98532
3beds
2,624sqft
Manufactured On Land
Built in 1997
2.29 Acres Lot
$475,500 Zestimate®
$177/sqft
$1,818 Estimated rent
Home value
$475,500
$409,000 - $552,000
$1,818/mo
Zestimate® history
Loading...
Owner options
Explore your selling options
What's special
Large triple wide manufactured home on 2.25 flat acres. Formal living room, dining room, family room and large kitchen. Spacious primary bedroom and bathroom with walk in closet. Third bedroom is currently being used as a large pantry. The shop is just over 1400+ square feet with two roll up doors, tons of shelving and two extra storage rooms. The home is secluded at the end of the road with fruit trees, pasture and a ton of potential. Don't miss this chance to see this awesome home.
Zillow last checked: 8 hours ago
Listing updated: March 03, 2025 at 04:01am
Listed by:
Tara Lundin,
Windermere Northwest Living
Bought with:
Linda Daniels, 23025401
Real Broker LLC
Source: NWMLS,MLS#: 2310441
Facts & features
Interior
Bedrooms & bathrooms
- Bedrooms: 3
- Bathrooms: 2
- Full bathrooms: 2
- Main level bathrooms: 2
- Main level bedrooms: 3
Primary bedroom
- Level: Main
Bedroom
- Level: Main
Bedroom
- Level: Main
Bathroom full
- Level: Main
Bathroom full
- Level: Main
Family room
- Level: Main
Kitchen with eating space
- Level: Main
Living room
- Level: Main
Utility room
- Level: Main
Heating
- Heat Pump
Cooling
- Heat Pump
Appliances
- Included: Dishwasher(s), Dryer(s), Disposal, Microwave(s), Refrigerator(s), Stove(s)/Range(s), Washer(s), Garbage Disposal, Water Heater: Electric, Water Heater Location: Laundry room
Features
- Ceiling Fan(s), Dining Room
- Flooring: Laminate, Carpet
- Basement: None
- Has fireplace: No
Interior area
- Total structure area: 2,624
- Total interior livable area: 2,624 sqft
Property
Parking
- Total spaces: 4
- Parking features: Driveway, Detached Garage
- Garage spaces: 4
Features
- Levels: One
- Stories: 1
- Patio & porch: Ceiling Fan(s), Dining Room, Laminate, Vaulted Ceiling(s), Walk-In Closet(s), Wall to Wall Carpet, Water Heater
Lot
- Size: 2.29 Acres
- Features: Dead End Street, Shop
- Topography: Level
- Residential vegetation: Fruit Trees, Garden Space
Details
- Parcel number: 018474001003
- Zoning description: Jurisdiction: County
- Special conditions: Standard
Construction
Type & style
- Home type: MobileManufactured
- Property subtype: Manufactured On Land
Materials
- Wood Products
- Foundation: Tie Down
- Roof: Composition
Condition
- Good
- Year built: 1997
Utilities & green energy
- Electric: Company: Lewis County PUD
- Sewer: Septic Tank
- Water: Individual Well
Community & neighborhood
Location
- Region: Chehalis
- Subdivision: Chehalis
Other
Other facts
- Body type: Triple Wide
- Listing terms: Cash Out,Conventional,FHA,VA Loan
- Cumulative days on market: 123 days
Price history
| Date | Event | Price |
|---|---|---|
| 1/31/2025 | Sold | $465,000-2.1%$177/sqft |
Source: | ||
| 12/29/2024 | Pending sale | $475,000$181/sqft |
Source: | ||
| 12/6/2024 | Price change | $475,000-2.1%$181/sqft |
Source: | ||
| 11/18/2024 | Listed for sale | $485,000+140.1%$185/sqft |
Source: | ||
| 2/16/2007 | Sold | $202,000$77/sqft |
Source: | ||
Public tax history
| Year | Property taxes | Tax assessment |
|---|---|---|
| 2024 | $2,675 +18% | $337,300 +11.7% |
| 2023 | $2,267 +29% | $301,900 +35.4% |
| 2021 | $1,758 +104.4% | $223,000 +22.8% |
Find assessor info on the county website
Neighborhood: 98532
Nearby schools
GreatSchools rating
- 6/10Napavine Elementary SchoolGrades: PK-6Distance: 1.8 mi
- 3/10Napavine Jr Sr High SchoolGrades: 7-12Distance: 1.7 mi
Sell for more on Zillow
Get a free Zillow Showcase℠ listing and you could sell for .
$475,500
2% more+ $9,510
With Zillow Showcase(estimated)
$485,010


