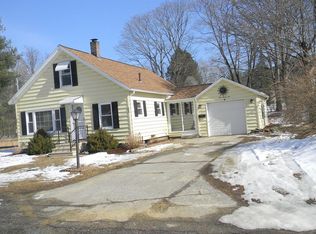SELLERS OFFERING 3K BACK AT CLOSING TOWARD THE PURCHASE OF NEW APPLIANCES - MOVE RIGHT IN! Once you see this 3BR, 1BA Athol ranch, you'll want to move right in! As soon as you pull up, you'll notice the curb appeal in this quiet, nestled neighborhood. Inside, you'll appreciate the welcoming living room with nice picture window that lets the sun stream in. The kitchen offers updated cabinets with corian counter tops and plenty of work space. Enjoy breakfast in the dining area within the kitchen. Just down the hall you will find (2) well proportioned bedrooms with cedar closets. A 3rd bedroom on second floor, can be split as (2) rooms, or can be utilized as an office, game room, or play area. Out back, enjoy time relaxing in a quiet backyard, or entertaining family and friends, alike. 2 car garage attached with extra driveway space and off-street parking. Close to Route 2, shopping malls and many more area amenities.
This property is off market, which means it's not currently listed for sale or rent on Zillow. This may be different from what's available on other websites or public sources.

