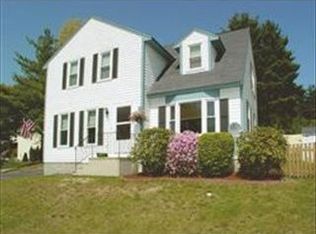Looking for a comfortable 3 bedroom home in a convenient Dracut location? Then check out this lovely 1,470 square foot colonial garrison located right off Lakeview near the Dracut schools and RK Plaza. Every morning you can walk out to a beautiful sunrise into nature's wonderland view of conservation land off the back deck, or enjoy afternoon holiday barbecues and entertaining. Whether you want to do your own cooking in the spacious eat-in kitchen with thoughtfully placed island, or you want to pick up some great local dining options or some delicious treats from the local dairies, this house has you covered! Interested in checking it out? Schedule a private showing today!
This property is off market, which means it's not currently listed for sale or rent on Zillow. This may be different from what's available on other websites or public sources.
