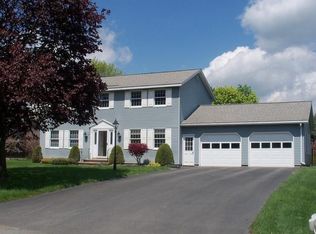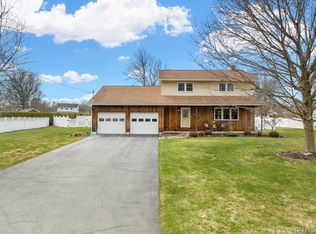Closed
$370,000
173 Hilson Dr, Rome, NY 13440
4beds
2,300sqft
Single Family Residence
Built in 1999
0.37 Acres Lot
$417,200 Zestimate®
$161/sqft
$2,951 Estimated rent
Home value
$417,200
$396,000 - $438,000
$2,951/mo
Zestimate® history
Loading...
Owner options
Explore your selling options
What's special
Placed on a generously sized corner lot flanked with 16 foot tall trees for enhanced privacy sits 173 Hilson Drive. The home features gleaming hardwoods throughout with an open floor plan. Easy living and TONS of natural light in primary bedroom with attached bath including a whirlpool tub and walk-in closet. The living room area is absolutely massive with two gas fireplaces on opposing walls. This all leads to a beautiful back deck overlooking your private yard. The home has a full AND half bath on the first floor, with a total of 4 bedrooms and 2 full bathrooms upstairs. As if that's not enough, enjoy first floor laundry, a formal dining room, first floor office AND a partially finished basement (with an additional kitchen) with staircases leading both into the garage and the house. New hot water tank, garage door, rear french doors, and furnace round off the package. This home is ready to go!
Zillow last checked: 8 hours ago
Listing updated: March 24, 2023 at 03:43pm
Listed by:
Rocco DePerno 315-749-5676,
Century 21 One Realty SB
Bought with:
Madelyn Baldwin, 10401365852
Century 21 One Realty SB
Source: NYSAMLSs,MLS#: S1448870 Originating MLS: Mohawk Valley
Originating MLS: Mohawk Valley
Facts & features
Interior
Bedrooms & bathrooms
- Bedrooms: 4
- Bathrooms: 4
- Full bathrooms: 3
- 1/2 bathrooms: 1
- Main level bathrooms: 2
Heating
- Gas, Forced Air
Cooling
- Central Air
Appliances
- Included: Disposal, Gas Oven, Gas Range, Gas Water Heater, Microwave, Refrigerator
- Laundry: Main Level
Features
- Breakfast Bar, Cathedral Ceiling(s), Central Vacuum, Separate/Formal Dining Room, Entrance Foyer, Eat-in Kitchen, Great Room, Home Office, Jetted Tub, Sliding Glass Door(s), Second Kitchen, Solid Surface Counters, Natural Woodwork, Bath in Primary Bedroom
- Flooring: Hardwood, Tile, Varies
- Doors: Sliding Doors
- Windows: Skylight(s)
- Basement: Full,Partially Finished
- Number of fireplaces: 2
Interior area
- Total structure area: 2,300
- Total interior livable area: 2,300 sqft
Property
Parking
- Total spaces: 2
- Parking features: Attached, Garage
- Attached garage spaces: 2
Features
- Levels: Two
- Stories: 2
- Patio & porch: Deck, Open, Patio, Porch
- Exterior features: Blacktop Driveway, Deck, Fence, Patio, Private Yard, See Remarks
- Fencing: Partial
Lot
- Size: 0.37 Acres
- Dimensions: 100 x 160
- Features: Corner Lot, Residential Lot
Details
- Parcel number: 30420018800100020560000000
- Special conditions: Standard
Construction
Type & style
- Home type: SingleFamily
- Architectural style: Colonial
- Property subtype: Single Family Residence
Materials
- Vinyl Siding, Copper Plumbing
- Foundation: Poured
- Roof: Asphalt
Condition
- Resale
- Year built: 1999
Utilities & green energy
- Electric: Circuit Breakers
- Sewer: Septic Tank
- Water: Connected, Public
- Utilities for property: Cable Available, Water Connected
Community & neighborhood
Security
- Security features: Radon Mitigation System
Location
- Region: Rome
- Subdivision: Country Club Estates
Other
Other facts
- Listing terms: Cash,Conventional,FHA,USDA Loan,VA Loan
Price history
| Date | Event | Price |
|---|---|---|
| 3/6/2023 | Sold | $370,000+0%$161/sqft |
Source: | ||
| 12/19/2022 | Pending sale | $369,900$161/sqft |
Source: | ||
| 12/16/2022 | Listed for sale | $369,900+74.5%$161/sqft |
Source: | ||
| 3/22/2012 | Sold | $212,000-3.6%$92/sqft |
Source: Public Record | ||
| 1/1/2012 | Price change | $219,900-2.2%$96/sqft |
Source: RE/MAX All-Pro Realty #1102260 | ||
Public tax history
| Year | Property taxes | Tax assessment |
|---|---|---|
| 2024 | -- | $6,675 |
| 2023 | -- | $6,675 |
| 2022 | -- | $6,675 |
Find assessor info on the county website
Neighborhood: Lake Delta
Nearby schools
GreatSchools rating
- 5/10John E Joy Elementary SchoolGrades: K-6Distance: 1.9 mi
- 5/10Lyndon H Strough Middle SchoolGrades: 7-8Distance: 3.8 mi
- 4/10Rome Free AcademyGrades: 9-12Distance: 5.8 mi
Schools provided by the listing agent
- District: Rome
Source: NYSAMLSs. This data may not be complete. We recommend contacting the local school district to confirm school assignments for this home.

