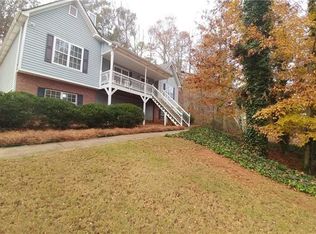Closed
$380,000
173 Highlander Way, Acworth, GA 30101
3beds
2,378sqft
Single Family Residence, Residential
Built in 1998
1 Acres Lot
$378,700 Zestimate®
$160/sqft
$2,007 Estimated rent
Home value
$378,700
$341,000 - $420,000
$2,007/mo
Zestimate® history
Loading...
Owner options
Explore your selling options
What's special
Nestled on a one-acre lot, this ranch home blends comfort and functionality. A covered front porch welcomes you to an open concept space with vaulted ceilings and a fireplace. The kitchen features cabinetry, stainless steel appliances, and breakfast area. The master bedroom offers a vaulted ceiling, private bathroom with dual vanities, soaking tub, and separate shower. Two additional bedrooms and a guest bathroom complete the main level. A partially finished basement adds versatility with a kitchenette and full bathroom. An expansive deck overlooks the fenced backyard. No HOA restrictions. Your private retreat awaits.
Zillow last checked: 8 hours ago
Listing updated: August 19, 2025 at 10:58pm
Listing Provided by:
Christopher Ess,
Atlanta Communities 678-899-8909,
Catherine Evans,
Atlanta Communities
Bought with:
LORENA DUQUE, 293030
Keller Williams Buckhead
Source: FMLS GA,MLS#: 7609849
Facts & features
Interior
Bedrooms & bathrooms
- Bedrooms: 3
- Bathrooms: 3
- Full bathrooms: 3
- Main level bathrooms: 2
- Main level bedrooms: 3
Primary bedroom
- Features: Master on Main, Roommate Floor Plan
- Level: Master on Main, Roommate Floor Plan
Bedroom
- Features: Master on Main, Roommate Floor Plan
Primary bathroom
- Features: Double Vanity, Separate Tub/Shower, Other
Dining room
- Features: Separate Dining Room
Kitchen
- Features: Breakfast Room, Cabinets White, Eat-in Kitchen, Pantry, View to Family Room, Other
Heating
- Forced Air
Cooling
- Ceiling Fan(s), Central Air
Appliances
- Included: Dishwasher, Gas Range, Microwave, Refrigerator
- Laundry: Laundry Room, Main Level
Features
- Double Vanity, Entrance Foyer, High Speed Internet, Tray Ceiling(s), Vaulted Ceiling(s), Walk-In Closet(s), Other
- Flooring: Carpet, Other
- Windows: None
- Basement: Daylight,Exterior Entry,Finished Bath,Full,Interior Entry
- Attic: Pull Down Stairs
- Number of fireplaces: 1
- Fireplace features: Factory Built, Family Room, Gas Starter
- Common walls with other units/homes: No Common Walls
Interior area
- Total structure area: 2,378
- Total interior livable area: 2,378 sqft
- Finished area above ground: 1,728
Property
Parking
- Parking features: Level Driveway
- Has uncovered spaces: Yes
Accessibility
- Accessibility features: None
Features
- Levels: One
- Stories: 1
- Patio & porch: Covered, Deck, Front Porch
- Exterior features: Private Yard, Rear Stairs, Other
- Pool features: None
- Spa features: None
- Fencing: Back Yard,Fenced,Privacy,Wood
- Has view: Yes
- View description: Trees/Woods
- Waterfront features: None
- Body of water: None
Lot
- Size: 1 Acres
- Features: Back Yard, Creek On Lot, Front Yard, Landscaped, Level, Wooded
Details
- Additional structures: None
- Parcel number: 041064
- Other equipment: None
- Horse amenities: None
Construction
Type & style
- Home type: SingleFamily
- Architectural style: Ranch,Traditional
- Property subtype: Single Family Residence, Residential
Materials
- Vinyl Siding
- Foundation: Concrete Perimeter
- Roof: Composition
Condition
- Resale
- New construction: No
- Year built: 1998
Utilities & green energy
- Electric: 110 Volts, 220 Volts in Laundry
- Sewer: Septic Tank
- Water: Public
- Utilities for property: Cable Available, Electricity Available, Natural Gas Available, Phone Available, Underground Utilities, Water Available
Green energy
- Energy efficient items: None
- Energy generation: None
Community & neighborhood
Security
- Security features: None
Community
- Community features: Near Schools, Near Shopping
Location
- Region: Acworth
- Subdivision: Windsong
Other
Other facts
- Road surface type: Paved
Price history
| Date | Event | Price |
|---|---|---|
| 8/12/2025 | Sold | $380,000-3.8%$160/sqft |
Source: | ||
| 7/23/2025 | Pending sale | $395,000$166/sqft |
Source: | ||
| 7/5/2025 | Listed for sale | $395,000+5.3%$166/sqft |
Source: | ||
| 2/25/2022 | Sold | $375,000+4.2%$158/sqft |
Source: Public Record | ||
| 2/22/2022 | Pending sale | $360,000$151/sqft |
Source: | ||
Public tax history
| Year | Property taxes | Tax assessment |
|---|---|---|
| 2025 | $3,698 +1.7% | $153,732 +5% |
| 2024 | $3,637 -3.9% | $146,440 -0.8% |
| 2023 | $3,783 +9.5% | $147,640 +22.3% |
Find assessor info on the county website
Neighborhood: 30101
Nearby schools
GreatSchools rating
- 6/10Roland W. Russom Elementary SchoolGrades: PK-5Distance: 0.5 mi
- 7/10Sammy Mcclure Sr. Middle SchoolGrades: 6-8Distance: 5.2 mi
- 7/10North Paulding High SchoolGrades: 9-12Distance: 5.3 mi
Schools provided by the listing agent
- Elementary: Roland W. Russom
- Middle: East Paulding
- High: North Paulding
Source: FMLS GA. This data may not be complete. We recommend contacting the local school district to confirm school assignments for this home.
Get a cash offer in 3 minutes
Find out how much your home could sell for in as little as 3 minutes with a no-obligation cash offer.
Estimated market value
$378,700
Get a cash offer in 3 minutes
Find out how much your home could sell for in as little as 3 minutes with a no-obligation cash offer.
Estimated market value
$378,700
