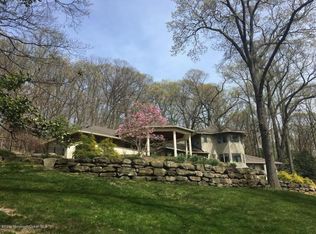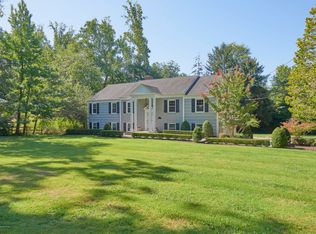Sold for $1,550,000
$1,550,000
173 Hartshorne Road, Locust, NJ 07760
6beds
3,750sqft
Single Family Residence
Built in 1908
2.03 Acres Lot
$2,071,000 Zestimate®
$413/sqft
$7,272 Estimated rent
Home value
$2,071,000
$1.70M - $2.55M
$7,272/mo
Zestimate® history
Loading...
Owner options
Explore your selling options
What's special
- Hartshorne Woods, over 790 acres of wooded bliss. With Hiking and biking trails out your door, kayaking and fishing, and wildlife to enjoy. 1908 Colonial style home on over 2 acres of mature landscaping has 4 bedrooms and 3.1 baths in main house, and a guest suite with 2 bedrooms, full bath with deck to enjoy these gorgeous woods! Formal living room with fireplace, large, gorgeous dining room with built-in seating - Family room with another fireplace & two French doors to the large brick patio for outdoor entertaining. Sun drenched sunroom with cathedral ceiling, perfect office with built ins and screened in porch! Master suite with full bath and separate shower, three more bedrooms, one with en-suite. Hardwood floors throughout main house, decorative molding and plantation shutters - Two car garage and full unfinished basement. Newer septic, windows and doors, new furnace and new full house generator. Gorgeous winter water views for you now, a very special home and LOCATION, LOCATION, LOCATION! Five minutes to Rumson and Atlantic Highlands, Sandy Hook and easy commute to the city on the Sea Streak ferry!
Zillow last checked: 8 hours ago
Listing updated: February 15, 2025 at 07:23pm
Listed by:
Sherry Gross 732-618-7599,
Berkshire Hathaway HomeServices Fox & Roach - Rumson,
Jennifer Jamin 347-452-0305,
Berkshire Hathaway HomeServices Fox & Roach - Rumson
Bought with:
Jennifer Jamin, 1222272
Berkshire Hathaway HomeServices Fox & Roach - Rumson
Source: MoreMLS,MLS#: 22325227
Facts & features
Interior
Bedrooms & bathrooms
- Bedrooms: 6
- Bathrooms: 5
- Full bathrooms: 4
- 1/2 bathrooms: 1
Bedroom
- Area: 169
- Dimensions: 13 x 13
Bedroom
- Area: 144
- Dimensions: 12 x 12
Bedroom
- Area: 143
- Dimensions: 13 x 11
Dining room
- Area: 240
- Dimensions: 20 x 12
Family room
- Area: 196
- Dimensions: 14 x 14
Great room
- Area: 192
- Dimensions: 16 x 12
Other
- Area: 195
- Dimensions: 13 x 15
Other
- Area: 117
- Dimensions: 13 x 9
Kitchen
- Area: 180
- Dimensions: 18 x 10
Living room
- Area: 176
- Dimensions: 16 x 11
Office
- Area: 90
- Dimensions: 10 x 9
Heating
- 2 Zoned Heat
Cooling
- 2 Zoned AC
Features
- Dec Molding, Recessed Lighting
- Flooring: Wood
- Basement: Unfinished,Workshop/ Workbench
- Attic: Attic
- Number of fireplaces: 2
Interior area
- Total structure area: 3,750
- Total interior livable area: 3,750 sqft
Property
Parking
- Total spaces: 2
- Parking features: Asphalt, Driveway
- Attached garage spaces: 2
- Has uncovered spaces: Yes
Features
- Stories: 2
- Exterior features: Balcony, Lighting
Lot
- Size: 2.03 Acres
- Features: Back to Woods, Oversized
Details
- Parcel number: 32007800100012
- Zoning description: Single Family
Construction
Type & style
- Home type: SingleFamily
- Architectural style: Colonial
- Property subtype: Single Family Residence
Materials
- Clapboard
Condition
- Year built: 1908
Community & neighborhood
Location
- Region: Locust
- Subdivision: None
Price history
| Date | Event | Price |
|---|---|---|
| 4/19/2024 | Sold | $1,550,000-6%$413/sqft |
Source: | ||
| 2/27/2024 | Pending sale | $1,649,000$440/sqft |
Source: | ||
| 9/26/2023 | Price change | $1,649,000-4.6%$440/sqft |
Source: | ||
| 9/15/2023 | Listed for sale | $1,729,000$461/sqft |
Source: | ||
Public tax history
| Year | Property taxes | Tax assessment |
|---|---|---|
| 2025 | $25,091 +10.5% | $1,525,300 +10.5% |
| 2024 | $22,706 +12.9% | $1,380,300 +17.8% |
| 2023 | $20,109 -6.1% | $1,171,400 +1.8% |
Find assessor info on the county website
Neighborhood: 07760
Nearby schools
GreatSchools rating
- 7/10Navesink Elementary SchoolGrades: K-5Distance: 1.2 mi
- 7/10Bayshore Middle SchoolGrades: 6-8Distance: 2.9 mi
- 5/10Middletown - North High SchoolGrades: 9-12Distance: 4.7 mi
Schools provided by the listing agent
- Elementary: Navesink Elementary
- Middle: Bayshore
- High: Red Bank Cath
Source: MoreMLS. This data may not be complete. We recommend contacting the local school district to confirm school assignments for this home.
Get a cash offer in 3 minutes
Find out how much your home could sell for in as little as 3 minutes with a no-obligation cash offer.
Estimated market value$2,071,000
Get a cash offer in 3 minutes
Find out how much your home could sell for in as little as 3 minutes with a no-obligation cash offer.
Estimated market value
$2,071,000

