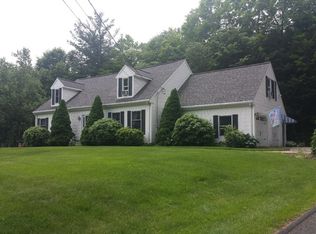Pristine, Gorgeous, 2543 sq. ft. Cape Style Home with All the Bells and Whistles, located on a 4.4 Acre Lot! Tiled Mudroom with Sliders lead to 1st Floor Family Room! Beautiful Brazilian Cherry Hardwood flooring with custom inlay details, projector and screen! Spectacular Stone Fireplace! Beautiful Exposed Ceiling Beams Adorn the Family & Dining rooms. Remodeled Gourmet Kitchen with Granite Countertops, 48" Sub Zero Fridge, Professional Grade Wolf Stove and Hood System with Convection Feature! Breakfast Bar with Granite Countertops and a wet bar sink! Separate Dining Room that connects to Sunny Den with a Pellet Stove! 1st Floor Master Bedroom with Separate Tiled Shower and Jacuzzi Tub, Washer/Dryer Hook up's as well as a Mini-Split Cooling System! Gorgeous Staircase leading upstairs to two add'l bedrooms as well as an oversized Hallway closet/storage area. Upstairs Bedroom can be Master and it includes an Aero Steam Shower with Extra Jets, Lights and Stereo and a Mini-Split Cooling System! In addition to the two Mini-Split Systems there is an American Standard 4 Ton 410A A/C System. Lower Level has a 70 gallon stone lined indirect water heater. A Buderus computer controlled blue flame boiler with outdoor temp sensor and monitor, 3 - 275 Gallon Oil Tanks, 300 AMP Service, Washer and Dryer, oversized Well Tank and Heated One Car Garage! 3 Car attached Garage, and 5 Car Detached with Heat! 40 Panel Solar System $8 Electric Bill through 2034 with Normal Usage! Paid in Full!
This property is off market, which means it's not currently listed for sale or rent on Zillow. This may be different from what's available on other websites or public sources.

