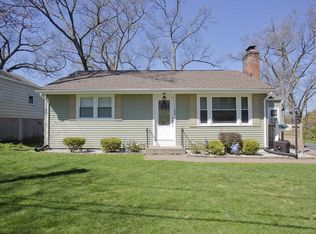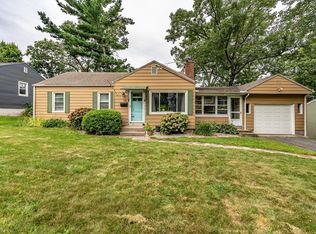Don't miss this East Forest Park home! It will check off all the boxes for the features you are looking for! Enjoy family gatherings with the open concept living/dining/kitchen, vaulted ceilings in dining area, recessed lighting, updated kitchen with newer stainless appliances, kitchen pantry closet, and hardwood floors throughout. The windows in the dining area let in the light, and also have custom blinds. Bring the party outside with sliders of the dining area, out to the patio and private fenced yard! There are also 2 bedrooms and 1 full bath on the first floor, one of which is being used as an office. Then you have 2 bedrooms and 1 full bath on the 2nd floor, large double closets, and private balcony/deck off the master bedroom! Imagine sipping a drink out there on a starry evening to relax. And you will also relax knowing you have a garage, newer roof, on demand hot water system, newer gas forced air furnace that is a/c ready, and newer driveway!
This property is off market, which means it's not currently listed for sale or rent on Zillow. This may be different from what's available on other websites or public sources.

