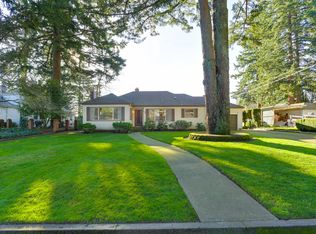Rare opportunity to own in highly coveted Rivercrest. Surrounded by mature trees and parks, this 3794 sqft English traditional boasts two masters on main, gleaming hardwoods, tons of storage, 3 living spaces & 4 bedrooms. Outside you'll find raised beds, a brick fireplace, stone sitting area & playhouse for the kids. Get there before it's gone! Don't forget to stop by all the parks!
This property is off market, which means it's not currently listed for sale or rent on Zillow. This may be different from what's available on other websites or public sources.
