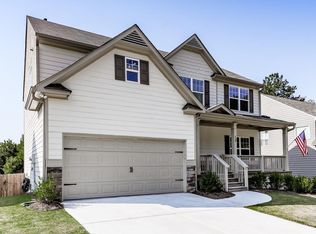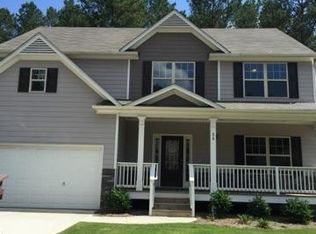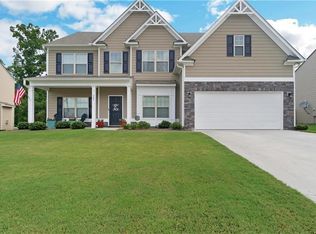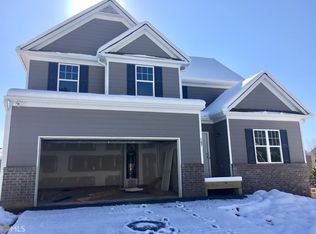Closed
$510,000
173 Grove Meadow Dr, Acworth, GA 30101
7beds
4,018sqft
Single Family Residence
Built in 2018
8,712 Square Feet Lot
$514,200 Zestimate®
$127/sqft
$3,525 Estimated rent
Home value
$514,200
$463,000 - $576,000
$3,525/mo
Zestimate® history
Loading...
Owner options
Explore your selling options
What's special
Here it is! The perfect home your family has been looking for! This stunning 7 bed / 4 bath residence, built in 2018, is nestled within the active Harmony Grove community. Upon entry, a welcoming two-story foyer greets you and leads to the formal sitting and dining rooms. The living room, adorned with high ceilings and a gas fireplace, overlooks the elegant kitchen that boasts granite counters, an island, high-end appliances, a walk-in pantry, and a dining area. A main level bedroom and full bath provide comfortable accommodation for guests. In 2022, new flooring was installed on the upper level and stairs, adding a fresh look. The retreat-style primary bedroom features tray ceilings and a sitting room, while the ensuite offers a soaking tub, a separate shower, his & hers vanities, and an oversized closet. Three additional generous bedrooms on this level share a bathroom. The daylight basement was finished in 2020 and boasts professionally installed electrical, plumbing, HVAC, and flooring. This level provides a spacious living area, two bedrooms, a full bathroom with a bluetooth speaker and light up faucet, and a large storage room. Outside, a covered back deck and lower patio offer serene views of the fenced yard, complete with a storage shed and a playground. Plus, the neighborhood pool is conveniently located less than 500 feet away. With all these features and more, this home is poised to be the perfect setting for your family's cherished memories for years to come!
Zillow last checked: 8 hours ago
Listing updated: June 04, 2024 at 06:35am
Listed by:
Janice Overbeck 404-800-3159,
Keller Williams Realty Atlanta North,
Julie Papevies 770-380-5924,
Keller Williams Realty Atlanta North
Bought with:
Andrea Trenev, 384436
HomeSmart
Source: GAMLS,MLS#: 10280635
Facts & features
Interior
Bedrooms & bathrooms
- Bedrooms: 7
- Bathrooms: 4
- Full bathrooms: 4
- Main level bathrooms: 1
- Main level bedrooms: 1
Kitchen
- Features: Breakfast Area, Breakfast Room, Kitchen Island, Walk-in Pantry
Heating
- Natural Gas, Forced Air
Cooling
- Ceiling Fan(s), Central Air
Appliances
- Included: Dishwasher, Disposal, Microwave
- Laundry: Other
Features
- Rear Stairs, Walk-In Closet(s)
- Flooring: Hardwood, Carpet, Vinyl
- Windows: Double Pane Windows
- Basement: Bath Finished,Daylight,Interior Entry,Exterior Entry,Finished,Full
- Number of fireplaces: 1
- Fireplace features: Living Room
- Common walls with other units/homes: No Common Walls
Interior area
- Total structure area: 4,018
- Total interior livable area: 4,018 sqft
- Finished area above ground: 4,018
- Finished area below ground: 0
Property
Parking
- Total spaces: 2
- Parking features: Attached, Garage Door Opener, Garage, Kitchen Level
- Has attached garage: Yes
Features
- Levels: Three Or More
- Stories: 3
- Patio & porch: Deck, Patio
- Exterior features: Other
- Fencing: Fenced,Back Yard,Privacy,Wood
- Body of water: None
Lot
- Size: 8,712 sqft
- Features: Level, Private
Details
- Additional structures: Outbuilding
- Parcel number: 83653
Construction
Type & style
- Home type: SingleFamily
- Architectural style: Craftsman,Traditional
- Property subtype: Single Family Residence
Materials
- Concrete
- Foundation: Slab
- Roof: Composition
Condition
- Resale
- New construction: No
- Year built: 2018
Utilities & green energy
- Sewer: Public Sewer
- Water: Public
- Utilities for property: Electricity Available, Natural Gas Available, Sewer Available, Water Available
Community & neighborhood
Security
- Security features: Carbon Monoxide Detector(s), Smoke Detector(s)
Community
- Community features: Pool, Sidewalks
Location
- Region: Acworth
- Subdivision: Harmony Grove
HOA & financial
HOA
- Has HOA: Yes
- HOA fee: $658 annually
- Services included: Maintenance Grounds, Swimming
Other
Other facts
- Listing agreement: Exclusive Right To Sell
Price history
| Date | Event | Price |
|---|---|---|
| 6/3/2024 | Sold | $510,000-2.9%$127/sqft |
Source: | ||
| 5/7/2024 | Pending sale | $525,000$131/sqft |
Source: | ||
| 4/18/2024 | Listed for sale | $525,000$131/sqft |
Source: | ||
| 4/15/2024 | Pending sale | $525,000$131/sqft |
Source: | ||
| 4/12/2024 | Listed for sale | $525,000+2%$131/sqft |
Source: | ||
Public tax history
| Year | Property taxes | Tax assessment |
|---|---|---|
| 2025 | $4,998 +1.5% | $200,944 +1.9% |
| 2024 | $4,926 -6% | $197,200 -3.1% |
| 2023 | $5,238 +8.1% | $203,440 +20.7% |
Find assessor info on the county website
Neighborhood: 30101
Nearby schools
GreatSchools rating
- 7/10Burnt Hickory Elementary SchoolGrades: PK-5Distance: 2.3 mi
- 7/10Sammy Mcclure Sr. Middle SchoolGrades: 6-8Distance: 2.5 mi
- 7/10North Paulding High SchoolGrades: 9-12Distance: 2.6 mi
Schools provided by the listing agent
- Elementary: Burnt Hickory
- Middle: McClure
- High: North Paulding
Source: GAMLS. This data may not be complete. We recommend contacting the local school district to confirm school assignments for this home.
Get a cash offer in 3 minutes
Find out how much your home could sell for in as little as 3 minutes with a no-obligation cash offer.
Estimated market value
$514,200
Get a cash offer in 3 minutes
Find out how much your home could sell for in as little as 3 minutes with a no-obligation cash offer.
Estimated market value
$514,200



