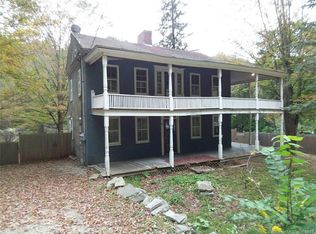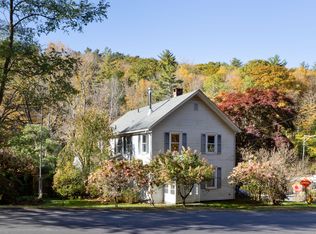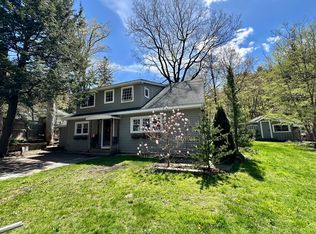Sold for $398,000
$398,000
173 Greenwoods Road West, Norfolk, CT 06058
4beds
1,880sqft
Single Family Residence
Built in 1850
0.5 Acres Lot
$467,400 Zestimate®
$212/sqft
$3,898 Estimated rent
Home value
$467,400
$439,000 - $505,000
$3,898/mo
Zestimate® history
Loading...
Owner options
Explore your selling options
What's special
Riverfront Norfolk Home - This renovated Norfolk home offers the convenience of being minutes from town yet the respite of a private backyard oasis along the Blackberry River. The first-floor living area is centered around the home's staircase and includes a spacious Living Room, well-equipped Kitchen, Dining Room, Office, and Powder Room. Two French doors lead outside to the back deck and backyard. The Second floor offers a luxurious Primary Suite at the back of the home with a separate bedroom, sitting area, walk-in closet, and Bathroom with a tile shower and soaking tub. A third-floor bonus room has great charm and texture with a built-in, live-edge wooden desk, custom reading nook with daybed, and a window seat. A storage barn in the backyard provides privacy and New England charm. It could also be restored and repurposed for many different uses. Walk down to the river and enjoy an oversized stone firepit when entertaining outdoors or simply meditate on the custom riverside bench. This property boasts tons of character and awaits its next chapter. The home is being sold fully furnished.
Zillow last checked: 8 hours ago
Listing updated: June 15, 2023 at 08:36am
Listed by:
Holly M. Leibrock 860-248-0117,
Elyse Harney Real Estate 860-435-0120,
Elyse Harney Morris 860-318-5126,
Elyse Harney Real Estate
Bought with:
Rick Meehan, RES.0752465
Elyse Harney Real Estate
Source: Smart MLS,MLS#: 170560268
Facts & features
Interior
Bedrooms & bathrooms
- Bedrooms: 4
- Bathrooms: 3
- Full bathrooms: 2
- 1/2 bathrooms: 1
Primary bedroom
- Level: Upper
Bedroom
- Level: Main
Bedroom
- Level: Upper
Bedroom
- Level: Upper
Primary bathroom
- Level: Upper
Bathroom
- Level: Upper
Dining room
- Level: Main
Kitchen
- Level: Main
Living room
- Level: Main
Office
- Level: Main
Heating
- Forced Air, Oil
Cooling
- Central Air
Appliances
- Included: Gas Cooktop, Gas Range, Oven/Range, Indoor Grill, Oven, Microwave, Range Hood, Refrigerator, Freezer, Ice Maker, Dishwasher, Dryer, Electric Water Heater
Features
- Basement: Full,Concrete,Interior Entry
- Attic: Walk-up,Finished
- Has fireplace: No
Interior area
- Total structure area: 1,880
- Total interior livable area: 1,880 sqft
- Finished area above ground: 1,880
Property
Parking
- Parking features: Paved
Features
- Fencing: Full
- Has view: Yes
- View description: Water
- Has water view: Yes
- Water view: Water
- Waterfront features: Waterfront, River Front
Lot
- Size: 0.50 Acres
- Features: Historic District, Open Lot, Cleared, Level
Details
- Parcel number: 2197444
- Zoning: Residential
Construction
Type & style
- Home type: SingleFamily
- Architectural style: Colonial
- Property subtype: Single Family Residence
Materials
- Clapboard, Wood Siding
- Foundation: Block, Stone
- Roof: Asphalt
Condition
- New construction: No
- Year built: 1850
Utilities & green energy
- Sewer: Public Sewer
- Water: Public
Community & neighborhood
Location
- Region: Norfolk
Price history
| Date | Event | Price |
|---|---|---|
| 6/14/2023 | Sold | $398,000$212/sqft |
Source: | ||
| 5/12/2023 | Contingent | $398,000$212/sqft |
Source: | ||
| 4/3/2023 | Listed for sale | $398,000+22.5%$212/sqft |
Source: | ||
| 10/5/2021 | Sold | $325,000$173/sqft |
Source: | ||
| 9/22/2021 | Contingent | $325,000+0%$173/sqft |
Source: | ||
Public tax history
| Year | Property taxes | Tax assessment |
|---|---|---|
| 2025 | $5,951 +17.4% | $264,600 +48.3% |
| 2024 | $5,068 +11.8% | $178,450 +9% |
| 2023 | $4,533 -0.5% | $163,710 |
Find assessor info on the county website
Neighborhood: 06058
Nearby schools
GreatSchools rating
- NABotelle Elementary SchoolGrades: PK-6Distance: 1.3 mi
- 6/10Northwestern Regional Middle SchoolGrades: 7-8Distance: 10.3 mi
- 8/10Northwestern Regional High SchoolGrades: 9-12Distance: 10.3 mi
Schools provided by the listing agent
- Elementary: Botelle
Source: Smart MLS. This data may not be complete. We recommend contacting the local school district to confirm school assignments for this home.
Get pre-qualified for a loan
At Zillow Home Loans, we can pre-qualify you in as little as 5 minutes with no impact to your credit score.An equal housing lender. NMLS #10287.
Sell with ease on Zillow
Get a Zillow Showcase℠ listing at no additional cost and you could sell for —faster.
$467,400
2% more+$9,348
With Zillow Showcase(estimated)$476,748


