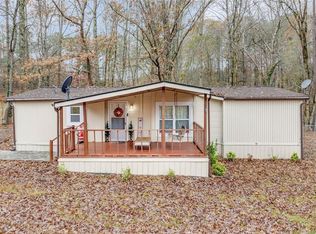5/4 bath custom built home with full finished terrace level. 3 car garage with 4th garage door in basement. 10 foot ceilings and 8 foot doors on main level. Large chef's kitchen with granite countertops and custom cabinets. Vaulted and beamed keeping room with fireplace. Large living room with coffered ceiling,fireplace with limestone surround, and custom built-ins. Dining room with coffered ceiling, chair rail and large crown moulding. Office with dark trim, beams and paneling. Guest room with full bath on main level. Large screened porch with arched openings, fireplace with granite surround,and tongue and groove ceiling. Grilling porch with cabinets and built in big green egg. Large master suite with double tray ceiling. Large master bath with his and hers marble vanities and dressing area, jetted garden tub with marble surround. Huge master closet with center granite island. The terrace level has pool table area, family room, eating bar, and full kitchen, as well as poker room, plenty of storage and workshop with garage door. This is the most home available in the 500's, please serious inquiries only. For additional pictures or information please contact at 678-776-7690 ask for Brett. Neighborhood Description We are off of Cedarcrest Road. There is a nice complex of shops and restaurants within mins of our house. We are within 5-10 mins from interstate.
This property is off market, which means it's not currently listed for sale or rent on Zillow. This may be different from what's available on other websites or public sources.
