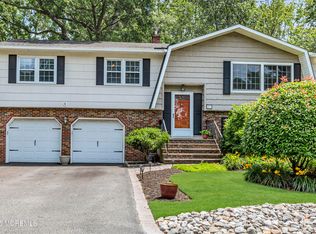Sold for $659,000 on 12/20/24
$659,000
173 Glen Ridge Court, Brick, NJ 08724
4beds
1,994sqft
Single Family Residence
Built in 1960
7,405.2 Square Feet Lot
$679,600 Zestimate®
$330/sqft
$3,928 Estimated rent
Home value
$679,600
$605,000 - $761,000
$3,928/mo
Zestimate® history
Loading...
Owner options
Explore your selling options
What's special
Welcome HOME to this Fully Updated Spacious Bi-Level in a Well-Kept Neighborhood off of Princeton Ave Near Cedar Croft & Midstream Area! Traditional Flow w/LR open to DR, Eat-in-Kitchen, Walk-in-Closet in Primary BR & Full Bath! Fam Rm w/Access to Back Yard & BR on Ground Level w/Half Bath & Laundry Rm & Access to a 2 Car Garage! Just Pack Your Bags & Move Right In! Everything Done Here! Homes Featured Updates Include New Roof, Updated Gas Heating, 2 Zone C/A, Doors, Windows, Moldings, Garage Doors, Vinyl Floors on Ground Level, Refinished HW Floors on Main Level, Designer White Kitchen Cabinets & Solid Surface Countertop & Stainless Appliance Package, State of the Art Modernized Bathrooms, Light Fixtures & New Drain in Driveway! Beautiful Landscaped Yard Backs up to Wooded Area of a Park
Zillow last checked: 8 hours ago
Listing updated: December 24, 2024 at 03:06am
Listed by:
Mike Mennie 732-539-1687,
Pittenger Realty LLC,
Jerel Stewart 732-433-9690,
NextHome Realty Premier Properties
Bought with:
Joseph Bradley, 2320679
DeFelice Realty Group, LLC
Source: MoreMLS,MLS#: 22432024
Facts & features
Interior
Bedrooms & bathrooms
- Bedrooms: 4
- Bathrooms: 3
- Full bathrooms: 2
- 1/2 bathrooms: 1
Bedroom
- Description: HW Floor
- Area: 138
- Dimensions: 12 x 11.5
Bedroom
- Description: HW Floor
- Area: 110
- Dimensions: 11 x 10
Bedroom
- Description: Carpet on Slab
- Area: 155
- Dimensions: 15.5 x 10
Bathroom
- Description: Tub/Double Sinks/Closet
- Area: 57
- Dimensions: 9.5 x 6
Bathroom
- Description: Half Bath
- Area: 28
- Dimensions: 7 x 4
Other
- Description: HW Floor/Double Closets/Full Bath Attached
- Area: 193.75
- Dimensions: 15.5 x 12.5
Other
- Description: Shower Stall/Attached to Full Bath
- Area: 32
- Dimensions: 8 x 4
Dining room
- Description: Open to LR
- Area: 126
- Dimensions: 12 x 10.5
Family room
- Description: Half Bath Attached/Carpet on Slab
- Area: 266
- Dimensions: 19 x 14
Kitchen
- Description: Eat in Kitcen
- Area: 138
- Dimensions: 12 x 11.5
Laundry
- Description: Utility Sink/Utility Room Combo
- Area: 72
- Dimensions: 12 x 6
Living room
- Description: HW Floor/Open to DR
- Area: 246.5
- Dimensions: 17 x 14.5
Utility room
- Description: Area off of Laundry Room
Heating
- Natural Gas, Baseboard
Cooling
- Central Air, 2 Zoned AC
Features
- Dec Molding, Recessed Lighting
- Flooring: Vinyl, Ceramic Tile, Wood
- Windows: Thermal Window
- Attic: Attic,Pull Down Stairs
Interior area
- Total structure area: 1,994
- Total interior livable area: 1,994 sqft
Property
Parking
- Total spaces: 2
- Parking features: Double Wide Drive, Driveway, Off Street, On Street
- Attached garage spaces: 2
- Has uncovered spaces: Yes
Features
- Stories: 2
- Fencing: Fenced Area
Lot
- Size: 7,405 sqft
- Dimensions: 75 x 100
- Features: Back to Woods
- Topography: Level
Details
- Parcel number: 07008693100011
- Zoning description: Planned Residential, Residential, Single Family, Conforming Use, Neighborhood
Construction
Type & style
- Home type: SingleFamily
- Property subtype: Single Family Residence
Materials
- Shingle Siding, Brick
- Foundation: Slab
Condition
- New construction: No
- Year built: 1960
Utilities & green energy
- Sewer: Public Sewer
Community & neighborhood
Location
- Region: Brick
- Subdivision: Laurelhurst
Price history
| Date | Event | Price |
|---|---|---|
| 12/20/2024 | Sold | $659,000$330/sqft |
Source: | ||
| 12/3/2024 | Pending sale | $659,000$330/sqft |
Source: | ||
| 11/20/2024 | Price change | $659,000-2.9%$330/sqft |
Source: | ||
| 11/6/2024 | Listed for sale | $679,000+61.7%$341/sqft |
Source: | ||
| 8/14/2024 | Sold | $420,000-6.7%$211/sqft |
Source: | ||
Public tax history
| Year | Property taxes | Tax assessment |
|---|---|---|
| 2023 | $6,798 +2.1% | $278,500 |
| 2022 | $6,656 | $278,500 |
| 2021 | $6,656 +3.1% | $278,500 |
Find assessor info on the county website
Neighborhood: 08724
Nearby schools
GreatSchools rating
- 7/10Midstreams Elementary SchoolGrades: K-5Distance: 0.8 mi
- 7/10Veterans Mem Middle SchoolGrades: 6-8Distance: 1.3 mi
- 3/10Brick Twp Memorial High SchoolGrades: 9-12Distance: 2.8 mi

Get pre-qualified for a loan
At Zillow Home Loans, we can pre-qualify you in as little as 5 minutes with no impact to your credit score.An equal housing lender. NMLS #10287.
Sell for more on Zillow
Get a free Zillow Showcase℠ listing and you could sell for .
$679,600
2% more+ $13,592
With Zillow Showcase(estimated)
$693,192