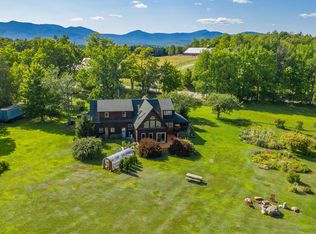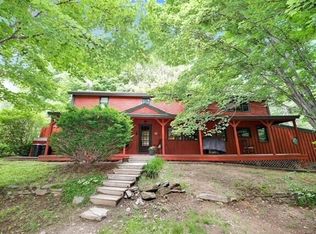Closed
$512,500
173 Freeman Ridge Road, Freeman Twp, ME 04947
5beds
4,848sqft
Single Family Residence
Built in 1990
5.93 Acres Lot
$569,500 Zestimate®
$106/sqft
$4,169 Estimated rent
Home value
$569,500
$530,000 - $615,000
$4,169/mo
Zestimate® history
Loading...
Owner options
Explore your selling options
What's special
1037 - This mountain retreat is ready for its new owner! Nestled on a hillside with beautiful views and surrounded by lush forests, 173 Freeman Ridge Road offers endless enjoyment and privacy. With 5 bedrooms, 2 bonus/guest rooms, 2.5 bathrooms and generous square footage, there is plenty of space for the family to spread out, entertain guests, work from home or use as your next rental property. Move right in or make it your home away from home! The interior is tastefully finished with natural wood throughout, plus cathedral ceilings and plenty of sunlight. The large yard offers room for gardening and landscaping, plus nearly 6 acres to explore and enjoy! Restore and relax on the large deck, a perfect place to watch stunning sunrises or observe the abundant wildlife and birds. The spacious primary bedroom provides plenty of closet space, a private bathroom and a hot tub room with a view that leads to the deck outside! This location cannot be beat, with an easy drive to the slopes of Sugarloaf and just minutes from downtown Kingfield. The recreational opportunities are endless with nearby access to the snowmobile and ATV trails without trailering, plus there is a bike park with impressive trail system just down the road! Hunt, fish, hike, paddle and explore the local attractions that surround you. Properties like this do not come along often, schedule your private showing today!
Zillow last checked: 8 hours ago
Listing updated: January 14, 2025 at 07:03pm
Listed by:
Allied Realty
Bought with:
Keller Williams Realty
Source: Maine Listings,MLS#: 1559799
Facts & features
Interior
Bedrooms & bathrooms
- Bedrooms: 5
- Bathrooms: 3
- Full bathrooms: 2
- 1/2 bathrooms: 1
Bedroom 1
- Level: First
Bedroom 2
- Level: Second
Bedroom 3
- Level: Second
Bedroom 4
- Level: Second
Bonus room
- Level: First
Bonus room
- Level: First
Den
- Level: First
Dining room
- Level: First
Family room
- Level: Basement
Kitchen
- Features: Heat Stove
- Level: First
Laundry
- Level: First
Living room
- Level: First
Office
- Level: Second
Other
- Level: First
Other
- Level: First
Heating
- Baseboard, Hot Water, Zoned, Stove
Cooling
- None
Features
- 1st Floor Primary Bedroom w/Bath, Attic, Bathtub, Storage
- Flooring: Carpet, Wood
- Basement: Interior Entry,Daylight,Full
- Has fireplace: No
Interior area
- Total structure area: 4,848
- Total interior livable area: 4,848 sqft
- Finished area above ground: 4,064
- Finished area below ground: 784
Property
Parking
- Total spaces: 2
- Parking features: Gravel, 5 - 10 Spaces, On Site
- Attached garage spaces: 2
Features
- Patio & porch: Deck, Porch
- Has spa: Yes
- Has view: Yes
- View description: Mountain(s), Scenic
- Body of water: Carrabassett
Lot
- Size: 5.93 Acres
- Features: Near Town, Rural, Open Lot, Rolling Slope, Landscaped, Wooded
Details
- Zoning: Residential
- Other equipment: Internet Access Available
Construction
Type & style
- Home type: SingleFamily
- Architectural style: Contemporary
- Property subtype: Single Family Residence
Materials
- Wood Frame, Wood Siding
- Roof: Metal,Pitched
Condition
- Year built: 1990
Utilities & green energy
- Electric: Circuit Breakers
- Sewer: Private Sewer
- Water: Private, Well
Community & neighborhood
Location
- Region: Kingfield
Other
Other facts
- Road surface type: Paved
Price history
| Date | Event | Price |
|---|---|---|
| 12/22/2023 | Sold | $512,500-0.5%$106/sqft |
Source: | ||
| 10/31/2023 | Contingent | $515,000$106/sqft |
Source: | ||
| 9/7/2023 | Listed for sale | $515,000$106/sqft |
Source: | ||
| 6/20/2023 | Contingent | $515,000$106/sqft |
Source: | ||
| 5/23/2023 | Listed for sale | $515,000+7.5%$106/sqft |
Source: | ||
Public tax history
Tax history is unavailable.
Neighborhood: 04947
Nearby schools
GreatSchools rating
- 5/10Kingfield Elementary SchoolGrades: PK-4Distance: 1.4 mi
- NAKingfield Elementary SchoolGrades: PK-8Distance: 1.4 mi
- 6/10Mt Abram Regional High SchoolGrades: 9-12Distance: 6.1 mi
Get pre-qualified for a loan
At Zillow Home Loans, we can pre-qualify you in as little as 5 minutes with no impact to your credit score.An equal housing lender. NMLS #10287.

