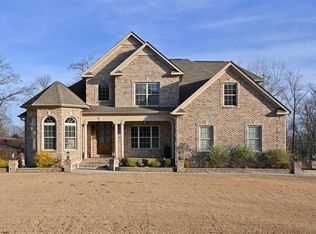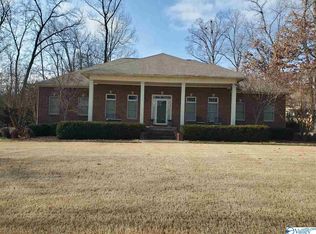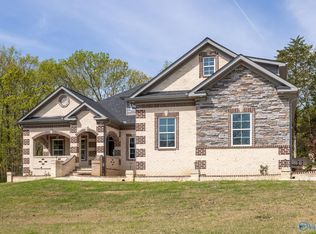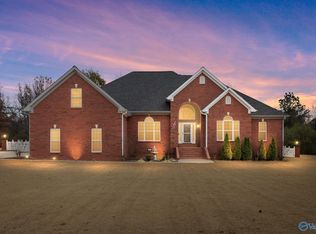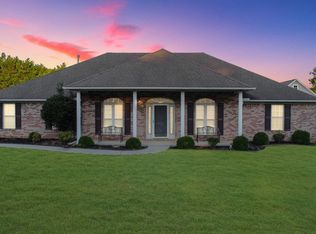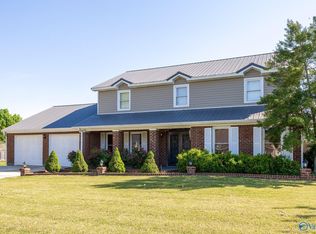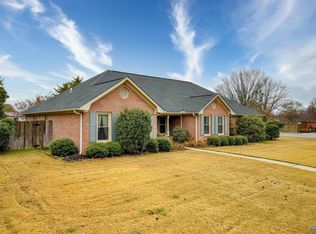This spacious, beautifully updated 3 bedroom, 3.5 bath residence offers exceptional comfort. The expansive floor plan includes a sunroom, formal dining area, oversized laundry, and a storm shelter. Step outside to your private oasis: an unbelievable backyard on a large lot, perfect for relaxing on the covered back porch or under the gazebo. Upgrades include a new HVAC/smart thermostat, fresh paint, and elegant marble bath countertops. Incredible 30x20 detached garage, fully heated, cooled, and painted—a dream workshop! Plus, a 12x20 storage building provides even more storage. A rare combination of luxury, efficiency, and phenomenal workspace, completely ready for immediate enjoyment!
For sale
$449,000
173 Forest Home Dr, Trinity, AL 35673
3beds
2,854sqft
Est.:
Single Family Residence
Built in 1997
0.76 Acres Lot
$441,000 Zestimate®
$157/sqft
$-- HOA
What's special
Oversized laundryFormal dining areaPrivate oasisExpansive floor planElegant marble bath countertopsCovered back porch
- 2 days |
- 235 |
- 17 |
Likely to sell faster than
Zillow last checked: 8 hours ago
Listing updated: December 11, 2025 at 03:44pm
Listed by:
Crystal Owens 256-274-3648,
Premier Realty Group Alabama
Source: ValleyMLS,MLS#: 21905606
Tour with a local agent
Facts & features
Interior
Bedrooms & bathrooms
- Bedrooms: 3
- Bathrooms: 4
- Full bathrooms: 3
- 1/2 bathrooms: 1
Rooms
- Room types: Master Bedroom, Living Room, Bedroom 2, Dining Room, Bedroom 3, Kitchen, Breakfast, Office/Study, Laundry, Sun, Bathroom 2, Bath:Full, Master Bathroom, Bath:Guest1/2
Primary bedroom
- Features: Ceiling Fan(s), Carpet
- Level: First
- Area: 209
- Dimensions: 19 x 11
Bedroom 2
- Features: Ceiling Fan(s), Carpet
- Level: First
- Area: 180
- Dimensions: 15 x 12
Bedroom 3
- Features: Ceiling Fan(s), Carpet
- Level: First
- Area: 182
- Dimensions: 14 x 13
Primary bathroom
- Features: Tile, Walk-In Closet(s)
- Level: First
- Area: 154
- Dimensions: 14 x 11
Bathroom 1
- Features: Tile
- Level: First
- Area: 84
- Dimensions: 12 x 7
Bathroom 2
- Features: Tile
- Level: First
- Area: 45
- Dimensions: 9 x 5
Bathroom 3
- Features: Tile
- Level: First
- Area: 25
- Dimensions: 5 x 5
Dining room
- Features: Wood Floor
- Level: First
- Area: 154
- Dimensions: 14 x 11
Kitchen
- Features: Eat-in Kitchen, Granite Counters
- Level: First
- Area: 224
- Dimensions: 16 x 14
Living room
- Features: Ceiling Fan(s), Crown Molding, Carpet, Fireplace
- Level: First
- Area: 400
- Dimensions: 20 x 20
Laundry room
- Features: Tile, Utility Sink
- Level: First
- Area: 84
- Dimensions: 12 x 7
Heating
- Central 1, Natural Gas
Cooling
- Central 1
Features
- Basement: Crawl Space
- Number of fireplaces: 1
- Fireplace features: Gas Log, One
Interior area
- Total interior livable area: 2,854 sqft
Video & virtual tour
Property
Parking
- Parking features: Garage-Two Car, Garage-Attached, Garage-Detached, Workshop in Garage, Garage Faces Side, See Remarks
Features
- Levels: One
- Stories: 1
Lot
- Size: 0.76 Acres
Details
- Parcel number: 0205160000049.000
Construction
Type & style
- Home type: SingleFamily
- Architectural style: Ranch,Traditional
- Property subtype: Single Family Residence
Condition
- New construction: No
- Year built: 1997
Utilities & green energy
- Sewer: Septic Tank
- Water: Public
Community & HOA
Community
- Subdivision: Forest Home
HOA
- Has HOA: No
Location
- Region: Trinity
Financial & listing details
- Price per square foot: $157/sqft
- Tax assessed value: $304,700
- Annual tax amount: $1,239
- Date on market: 12/11/2025
Estimated market value
$441,000
$419,000 - $463,000
$2,752/mo
Price history
Price history
| Date | Event | Price |
|---|---|---|
| 12/11/2025 | Listed for sale | $449,000+5.6%$157/sqft |
Source: | ||
| 9/28/2023 | Sold | $425,000$149/sqft |
Source: | ||
| 8/13/2023 | Contingent | $425,000$149/sqft |
Source: | ||
| 8/5/2023 | Listed for sale | $425,000+100.5%$149/sqft |
Source: | ||
| 11/17/2017 | Sold | $212,000-7.8%$74/sqft |
Source: | ||
Public tax history
Public tax history
| Year | Property taxes | Tax assessment |
|---|---|---|
| 2024 | $1,239 | $30,480 -1.2% |
| 2023 | -- | $30,860 +8.5% |
| 2022 | -- | $28,440 +21.7% |
Find assessor info on the county website
BuyAbility℠ payment
Est. payment
$2,494/mo
Principal & interest
$2206
Home insurance
$157
Property taxes
$131
Climate risks
Neighborhood: 35673
Nearby schools
GreatSchools rating
- 9/10West Morgan Elementary SchoolGrades: PK-4Distance: 1 mi
- 8/10West Morgan Middle SchoolGrades: 5-8Distance: 1.8 mi
- 3/10West Morgan High SchoolGrades: 9-12Distance: 1.8 mi
Schools provided by the listing agent
- Elementary: West Morgan
- Middle: West Morgan
- High: West Morgan
Source: ValleyMLS. This data may not be complete. We recommend contacting the local school district to confirm school assignments for this home.
- Loading
- Loading
