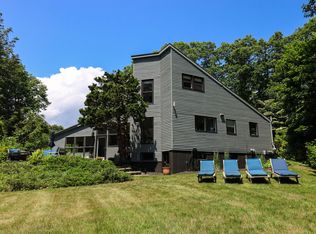Closed
$9,650,000
173 Foreside Road, Falmouth, ME 04105
4beds
5,500sqft
Single Family Residence
Built in 2021
1.98 Acres Lot
$9,753,700 Zestimate®
$1,755/sqft
$5,922 Estimated rent
Home value
$9,753,700
$8.97M - $10.53M
$5,922/mo
Zestimate® history
Loading...
Owner options
Explore your selling options
What's special
Exclusive waterfront estate on Falmouth Foreside offering exceptional privacy, timeless New England architecture, and sweeping views of Casco Bay. The 5,500 sq ft home features refined interiors with white oak floors, custom cabinetry, and a first-floor primary suite with ocean views. A chef's kitchen, cathedral ceiling family room, and seamless indoor-outdoor spaces create an ideal setting for coastal living. Additional highlights include a gunite pool, hot tub, central air, full house generator, security system, and a three car garage. A private path leads to Falmouth's largest deepwater dock, and an additional lot adds unique value and flexibility.
Zillow last checked: 8 hours ago
Listing updated: September 17, 2025 at 08:23am
Listed by:
RE/MAX By The Bay
Bought with:
RE/MAX By The Bay
Source: Maine Listings,MLS#: 1637945
Facts & features
Interior
Bedrooms & bathrooms
- Bedrooms: 4
- Bathrooms: 5
- Full bathrooms: 4
- 1/2 bathrooms: 1
Primary bedroom
- Features: Balcony/Deck, Double Vanity, Full Bath, Separate Shower, Soaking Tub, Suite, Walk-In Closet(s)
- Level: First
Bedroom 2
- Features: Balcony/Deck, Double Vanity, Full Bath, Separate Shower, Soaking Tub, Suite, Walk-In Closet(s)
- Level: Second
Bedroom 3
- Features: Closet, Full Bath, Suite
- Level: Second
Bedroom 4
- Features: Full Bath, Suite
- Level: Second
Dining room
- Features: Dining Area
- Level: First
Family room
- Features: Built-in Features, Cathedral Ceiling(s), Gas Fireplace
- Level: First
Kitchen
- Features: Eat-in Kitchen, Kitchen Island, Pantry
- Level: First
Laundry
- Features: Built-in Features, Utility Sink
- Level: First
Living room
- Features: Built-in Features, Gas Fireplace
- Level: First
Loft
- Level: Second
Mud room
- Features: Built-in Features
- Level: First
Office
- Features: Built-in Features
- Level: First
Heating
- Forced Air
Cooling
- Central Air
Appliances
- Included: Dryer, Microwave, Gas Range, Refrigerator, Washer
- Laundry: Built-Ins, Sink
Features
- 1st Floor Bedroom, 1st Floor Primary Bedroom w/Bath, Pantry, Shower, Walk-In Closet(s), Primary Bedroom w/Bath
- Flooring: Wood
- Basement: Full,Unfinished
- Number of fireplaces: 2
Interior area
- Total structure area: 5,500
- Total interior livable area: 5,500 sqft
- Finished area above ground: 5,500
- Finished area below ground: 0
Property
Parking
- Total spaces: 3
- Parking features: Paved, 1 - 4 Spaces, On Site, Garage Door Opener
- Attached garage spaces: 3
Features
- Patio & porch: Deck, Patio, Porch
- Has view: Yes
- View description: Scenic
- Body of water: Casco Bay
- Frontage length: Waterfrontage: 75,Waterfrontage Owned: 75
Lot
- Size: 1.98 Acres
- Features: Irrigation System, Near Golf Course, Near Public Beach, Near Town, Open Lot, Landscaped
Details
- Parcel number: FMTHMU14B040LB
- Zoning: RA
- Other equipment: Generator
Construction
Type & style
- Home type: SingleFamily
- Architectural style: New Englander
- Property subtype: Single Family Residence
Materials
- Wood Frame, Clapboard, Shingle Siding
- Roof: Shingle
Condition
- Year built: 2021
Utilities & green energy
- Electric: Circuit Breakers
- Sewer: Public Sewer
- Water: Public
Community & neighborhood
Security
- Security features: Security System
Location
- Region: Falmouth
Other
Other facts
- Road surface type: Paved
Price history
| Date | Event | Price |
|---|---|---|
| 9/15/2025 | Sold | $9,650,000+382.5%$1,755/sqft |
Source: | ||
| 1/8/2020 | Sold | $2,000,000-35.4%$364/sqft |
Source: | ||
| 10/3/2019 | Sold | $3,095,000$563/sqft |
Source: | ||
Public tax history
| Year | Property taxes | Tax assessment |
|---|---|---|
| 2024 | $52,458 +6% | $3,920,600 +0.1% |
| 2023 | $49,505 +11.9% | $3,916,500 +5.6% |
| 2022 | $44,223 +75.8% | $3,710,000 +151.5% |
Find assessor info on the county website
Neighborhood: 04105
Nearby schools
GreatSchools rating
- 10/10Falmouth Elementary SchoolGrades: K-5Distance: 3.1 mi
- 10/10Falmouth Middle SchoolGrades: 6-8Distance: 3.1 mi
- 9/10Falmouth High SchoolGrades: 9-12Distance: 3.1 mi
Sell for more on Zillow
Get a free Zillow Showcase℠ listing and you could sell for .
$9,753,700
2% more+ $195K
With Zillow Showcase(estimated)
$9,948,774