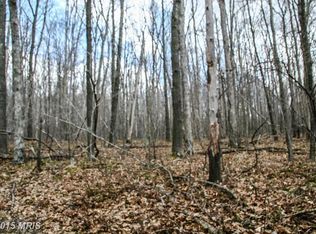Searching for a Main Level In-law? Private location this Custom Spacious Cape provides a unique open floor plan with bright interior, generous rooms, and one level living. New front walk leads to the inviting open front porch of main entrance. Tiled foyer with access to the formal dining room with glass french doors and living room. Living room with pellet stove insert and a patio door to the 12x12 upper deck. Eat-in kitchen has a bay window, breakfast bar, walk-in pantry, and lots of countertop space that will satisfy any chef. First floor master with 2 walk-in closets and full bath with double vanity. The upper level has 3 bedrooms and a full bath with a beautiful palladium window overlooking the front yard. The lower level has approximately 800 square feet finished that includes extra closet storage. A mud room off the garage has the entrance to the in-law suite that has a separate kitchen, living room, bedroom and full bath. Over sized garage with loft storage provides additional space.
This property is off market, which means it's not currently listed for sale or rent on Zillow. This may be different from what's available on other websites or public sources.

