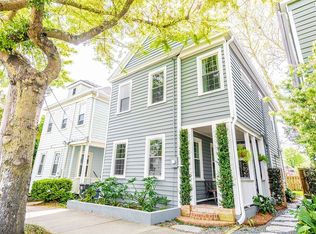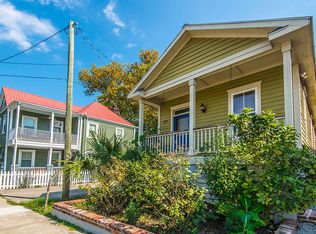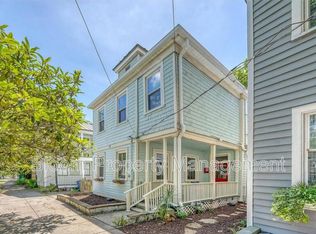Closed
$840,000
173 Fishburne St, Charleston, SC 29403
3beds
1,636sqft
Single Family Residence
Built in 1930
2,613.6 Square Feet Lot
$842,800 Zestimate®
$513/sqft
$4,390 Estimated rent
Home value
$842,800
$801,000 - $885,000
$4,390/mo
Zestimate® history
Loading...
Owner options
Explore your selling options
What's special
Nestled in the heart of Charleston's historic Westside, this elegant Charleston Single home seamlessly blends timeless charm with thoughtful updates. Boasting three generous bedrooms and two full baths, this classic residence welcomes you with gleaming wood floors, detailed crown molding, and abundant natural light throughout. The inviting living room features a cozy fireplace, while the formal dining room, also with its own fireplace, sets the stage for memorable gatherings. The renovated kitchen offers modern functionality with a touch of Southern grace. The kitchen is a true showpiece, featuring walls and ceiling crafted from repurposed wood salvaged from the home- offering a warm, authentic nod to the past while embracing modern functionality.All three spacious bedrooms are tucked away upstairs for added privacy, with the primary opening to the iconic double piazzas that overlook the quiet street and lush backyard. It also has its own fireplace, an inviting retreat! A durable and stylish metal roof adds long-term peace of mind and architectural appeal. Step into the beautifully landscaped courtyard, where Old Charleston brick, a raised deck, and a serene seating area create a perfect outdoor retreat. Mature flora, a fruiting grapefruit tree, and a charming shed add character and convenience to this enchanting property. This is Charleston living at its finest. Schedule your showing at this classic home today.
Zillow last checked: 8 hours ago
Listing updated: February 04, 2026 at 02:17pm
Listed by:
Carolina One Real Estate 843-779-8660
Bought with:
Oyster Point Real Estate Group, LLC
Source: CTMLS,MLS#: 25015709
Facts & features
Interior
Bedrooms & bathrooms
- Bedrooms: 3
- Bathrooms: 2
- Full bathrooms: 2
Cooling
- Central Air
Features
- Flooring: Wood
- Number of fireplaces: 3
- Fireplace features: Bedroom, Dining Room, Living Room, Three
Interior area
- Total structure area: 1,636
- Total interior livable area: 1,636 sqft
Property
Parking
- Parking features: Off Street
Features
- Levels: Two
- Stories: 2
- Patio & porch: Front Porch
Lot
- Size: 2,613 sqft
- Features: 0 - .5 Acre
Details
- Parcel number: 4600702178
Construction
Type & style
- Home type: SingleFamily
- Architectural style: Charleston Single
- Property subtype: Single Family Residence
Materials
- Wood Siding
- Foundation: Crawl Space
- Roof: Metal
Condition
- New construction: No
- Year built: 1930
Utilities & green energy
- Sewer: Public Sewer
- Water: Public
- Utilities for property: Charleston Water Service, Dominion Energy
Community & neighborhood
Location
- Region: Charleston
- Subdivision: Westside
Other
Other facts
- Listing terms: Cash,Conventional,FHA,VA Loan
Price history
| Date | Event | Price |
|---|---|---|
| 1/30/2026 | Sold | $840,000-3.3%$513/sqft |
Source: | ||
| 11/3/2025 | Price change | $869,000-3.3%$531/sqft |
Source: | ||
| 10/6/2025 | Price change | $899,000-7.2%$550/sqft |
Source: | ||
| 8/29/2025 | Price change | $969,000-2%$592/sqft |
Source: | ||
| 7/11/2025 | Price change | $989,000-6.6%$605/sqft |
Source: | ||
Public tax history
| Year | Property taxes | Tax assessment |
|---|---|---|
| 2024 | $10,955 +3.6% | $38,100 |
| 2023 | $10,578 +4.1% | $38,100 |
| 2022 | $10,160 +538.9% | $38,100 +214.6% |
Find assessor info on the county website
Neighborhood: Westside
Nearby schools
GreatSchools rating
- 2/10Mitchell Elementary SchoolGrades: PK-5Distance: 0.1 mi
- 4/10Simmons Pinckney Middle SchoolGrades: 6-8Distance: 0.2 mi
- 1/10Burke High SchoolGrades: 9-12Distance: 0.2 mi
Schools provided by the listing agent
- Elementary: Mitchell
- Middle: Simmons Pinckney
- High: Burke
Source: CTMLS. This data may not be complete. We recommend contacting the local school district to confirm school assignments for this home.
Get a cash offer in 3 minutes
Find out how much your home could sell for in as little as 3 minutes with a no-obligation cash offer.
Estimated market value$842,800
Get a cash offer in 3 minutes
Find out how much your home could sell for in as little as 3 minutes with a no-obligation cash offer.
Estimated market value
$842,800


