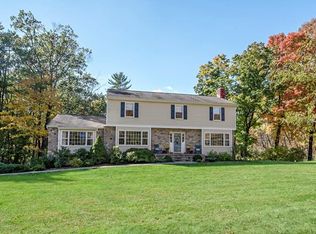Sold for $1,737,500
$1,737,500
173 Farmingville Road, Ridgefield, CT 06877
4beds
5,313sqft
Single Family Residence
Built in 2005
2.18 Acres Lot
$1,748,600 Zestimate®
$327/sqft
$7,993 Estimated rent
Home value
$1,748,600
$1.66M - $1.84M
$7,993/mo
Zestimate® history
Loading...
Owner options
Explore your selling options
What's special
Superior craftsmanship, sublime setting! For the discerning buyer, this spectacular home was completely rebuilt and expanded in 2005, using only the finest quality materials. As you pass through the stone pillars you can see that this stunning home sits between gorgeous gardens and an expansive lawn. The home boasts a rocking chair porch leading to a gracious foyer, continuing to the bright gourmet kitchen with Viking appliances, gas fireplace, mahogany cabinets and dining area with built in seating. There is an elegant dining room, romantic living room with fireplace and built in bookcases, and a family room with fireplace. The home's crown jewels are the sunroom with floor to ceiling windows with heated travertine floor, and the 25' by 35' post and beam great room, with wide plank flooring, and soaring walls of glass, perfect for entertaining or just relaxing. Upstairs the primary bedroom boasts a tray ceiling, Solas linear gas fireplace, his and hers walk in closets, marble bath and private terrace, perfect for coffee or a cocktail. In addition, there are three more well sized bedrooms. The lower level adds almost another 1000 sq ft of walk out finished space, with a full bath, dry bar, gym and potting room. Lastly, a heated three car garage, a landscaping garage, another mahogany deck, bluestone patio /walkways and custom exterior lighting. Stunning perennial gardens that are filled with an abundance of hand chosen plantings were created by a renowned NYC florist. No expense was spared on every facet of the home from the Eagle Maximizer windows to the Toto and Bain Ultra baths. Located just minutes from Farmingville elementary, Copps Hill Plaza, downtown Ridgefield and Route 7, a move in ready oasis that is convenient to everything.
Zillow last checked: 8 hours ago
Listing updated: September 09, 2025 at 01:02pm
Listed by:
Gabrielle Gearhart 203-240-8133,
William Pitt Sotheby's Int'l 203-438-9531,
Tom Skillman 203-731-1108,
William Pitt Sotheby's Int'l
Bought with:
Lauren Parr, RES.0824292
Houlihan Lawrence
Source: Smart MLS,MLS#: 24097411
Facts & features
Interior
Bedrooms & bathrooms
- Bedrooms: 4
- Bathrooms: 4
- Full bathrooms: 3
- 1/2 bathrooms: 1
Primary bedroom
- Features: Balcony/Deck, Gas Log Fireplace, Full Bath, Walk-In Closet(s), Hardwood Floor
- Level: Upper
Bedroom
- Features: Wall/Wall Carpet, Hardwood Floor
- Level: Upper
Bedroom
- Features: Wall/Wall Carpet, Hardwood Floor
- Level: Upper
Bedroom
- Features: Wall/Wall Carpet, Hardwood Floor
- Level: Upper
Dining room
- Features: Hardwood Floor
- Level: Main
Family room
- Features: High Ceilings, Fireplace, Hardwood Floor, Wide Board Floor
- Level: Main
Great room
- Features: 2 Story Window(s), Skylight, Cathedral Ceiling(s), Balcony/Deck, French Doors, Wide Board Floor
- Level: Main
Kitchen
- Features: Breakfast Bar, Granite Counters, Gas Log Fireplace, Kitchen Island, Pantry, Patio/Terrace
- Level: Main
Living room
- Features: Bookcases, Built-in Features, Gas Log Fireplace, Hardwood Floor
- Level: Main
Rec play room
- Features: Gas Log Fireplace, Full Bath, Patio/Terrace
- Level: Lower
Sun room
- Features: French Doors, Travertine Floor
- Level: Main
Heating
- Hot Water, Oil
Cooling
- Central Air
Appliances
- Included: Oven/Range, Range Hood, Refrigerator, Freezer, Dishwasher, Washer, Dryer, Water Heater
Features
- Basement: Full,Heated,Interior Entry,Partially Finished,Walk-Out Access,Liveable Space
- Attic: Pull Down Stairs
- Number of fireplaces: 5
Interior area
- Total structure area: 5,313
- Total interior livable area: 5,313 sqft
- Finished area above ground: 4,413
- Finished area below ground: 900
Property
Parking
- Total spaces: 3
- Parking features: Attached
- Attached garage spaces: 3
Lot
- Size: 2.18 Acres
- Features: Level, Landscaped, Open Lot
Details
- Parcel number: 280566
- Zoning: RAA
Construction
Type & style
- Home type: SingleFamily
- Architectural style: Colonial
- Property subtype: Single Family Residence
Materials
- Shake Siding, Wood Siding
- Foundation: Concrete Perimeter
- Roof: Asphalt
Condition
- New construction: No
- Year built: 2005
Utilities & green energy
- Sewer: Septic Tank
- Water: Well
Community & neighborhood
Location
- Region: Ridgefield
- Subdivision: South Ridgefield
Price history
| Date | Event | Price |
|---|---|---|
| 9/9/2025 | Sold | $1,737,500-3.2%$327/sqft |
Source: | ||
| 7/8/2025 | Pending sale | $1,795,000$338/sqft |
Source: | ||
| 5/23/2025 | Listed for sale | $1,795,000+69.3%$338/sqft |
Source: | ||
| 5/17/2021 | Sold | $1,060,000+2%$200/sqft |
Source: | ||
| 11/2/2020 | Listing removed | $1,039,000$196/sqft |
Source: Neumann Real Estate #170297020 Report a problem | ||
Public tax history
| Year | Property taxes | Tax assessment |
|---|---|---|
| 2025 | $21,520 +3.9% | $785,680 |
| 2024 | $20,703 +2.1% | $785,680 |
| 2023 | $20,278 -15.9% | $785,680 -7.3% |
Find assessor info on the county website
Neighborhood: 06877
Nearby schools
GreatSchools rating
- 9/10Farmingville Elementary SchoolGrades: K-5Distance: 0.7 mi
- 9/10East Ridge Middle SchoolGrades: 6-8Distance: 1.5 mi
- 10/10Ridgefield High SchoolGrades: 9-12Distance: 3.6 mi
Schools provided by the listing agent
- Elementary: Farmingville
- Middle: East Ridge
- High: Ridgefield
Source: Smart MLS. This data may not be complete. We recommend contacting the local school district to confirm school assignments for this home.
Get pre-qualified for a loan
At Zillow Home Loans, we can pre-qualify you in as little as 5 minutes with no impact to your credit score.An equal housing lender. NMLS #10287.
Sell for more on Zillow
Get a Zillow Showcase℠ listing at no additional cost and you could sell for .
$1,748,600
2% more+$34,972
With Zillow Showcase(estimated)$1,783,572
