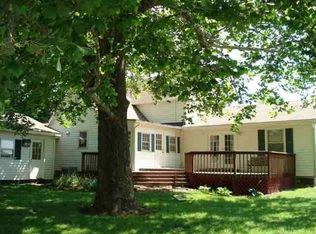Great new price!! Pre-Inspected Country Home w 35 acres on blacktop w easy access to Hwy 56 & 59! 4 bdrm, 2 bath w 2467 sq ft of living space. Main floor master suite & laundry. Huge great rm w fireplace. 3 bdrms & bath on 2nd flr. Full update of systems w addition made in 70s. Lovingly maintained w meticulous care & is extremely clean. New roof 2014. Lots of value w size & acreage. Move-In & update w your own style in your own time. Ready for a new family to create memories. Just sold adjacent 5 acres @ $9k/acre
This property is off market, which means it's not currently listed for sale or rent on Zillow. This may be different from what's available on other websites or public sources.
