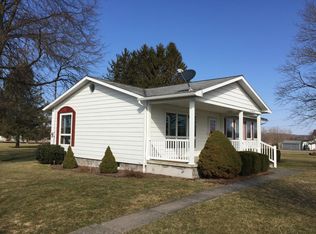Calling all hobby farmer enthusiasts: this home is large and the possibilities for the property are even larger! Bring your chickens, bring your goats, this property has all the acreage and the outbuildings you need. Nestled 3 miles outside of Dryden; the home consists of 4 bedrooms and 2 full baths, plus a loft or den area.The kitchen is expansive with a beautiful granite counter-top island, along with plenty of dining area and a classic built-in cabinet. The living room is directly off the kitchen, offering a wonderfully open layout. 2 bedrooms and a full bath on the main floor with an additional 2 bedrooms and a full bath on the second floor. Now outside, there are numerous outbuildings, totaling over 2500 square feet of workshop and storage space; including a large barn, a storage barn with a carport and a heated workshop/garage. To top it all off, there is a 12' by 14' deck that overlooks a pond! Offering 5 acres with the sale of the home, but additional acreage is available.
This property is off market, which means it's not currently listed for sale or rent on Zillow. This may be different from what's available on other websites or public sources.
