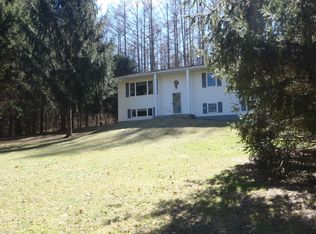A commuter's dream! This home is within minutes to the Taconic State Parkway and a short drive to Poughkeepsie Metro North station, yet set in an idyllic country setting. It even has its own private pond! Throughout the home the high ceilings, sky lights and large windows make the space feel open and bright. The spacious kitchen has cathedral ceilings and is open to the dining area, making it perfect for entertaining. A cozy sitting area off the dining room offers a space to curl up by the fire. Two bedrooms, both with high ceilings are set off from the main living space down a private hallway. The master suite is situated on the second floor and is a calm and serene place to retreat to. The 14' ceilings in the formal living room give the space a feeling of grandeur with French doors flanking opposite walls and allowing for a pleasant cross breeze. The pellet stove is framed by large windows which give views to the property and pond. Off the living room to one side is a patio space perfect for outdoor meals. To the other side, an outdoor living space accessed via French doors which links with the pool (new liner 2020) and garden beyond. The large detached garage has three garage doors allowing access on all sides and the upstairs loft offers endless possibilities for uses. With this home you can have it all! A/O Show for backup
This property is off market, which means it's not currently listed for sale or rent on Zillow. This may be different from what's available on other websites or public sources.
