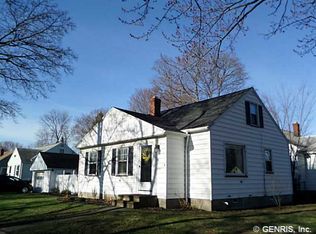Closed
$165,000
173 Dorsey Rd, Rochester, NY 14616
3beds
1,286sqft
Single Family Residence
Built in 1948
6,242.15 Square Feet Lot
$199,400 Zestimate®
$128/sqft
$1,956 Estimated rent
Home value
$199,400
$189,000 - $211,000
$1,956/mo
Zestimate® history
Loading...
Owner options
Explore your selling options
What's special
173 Dorsey is a very nice 3-bedroom cape cod located on a corner lot with attached garage, screened-in porch, finished attic and basement located in a vibrant, friendly neighborhood in Greece. The driveway is on a side street with direct access to the garage and kitchen door. The seller made improvements over time, initially removing all the carpeting, replacing it with ceramic and hard wood-laminate flooring throughout. Subsequently, the seller is leaving for the buyer 30 extra boxes of light-beige colored ceramic tile and a boxed brand-new bathroom vanity with sink in the garage. This house is well-maintained and is move-in ready. Property available for viewing starting at Open House on Sunday 7/30 from 1:00 - 2:30 PM. Delayed negotiations to be held on Friday August 4 at 5:00 PM.
Zillow last checked: 8 hours ago
Listing updated: December 27, 2023 at 01:04pm
Listed by:
Jorge Rodriguez 585-352-4896,
Berkshire Hathaway HomeServices Discover Real Estate
Bought with:
Robert Piazza Palotto, 10311210084
RE/MAX Plus
Source: NYSAMLSs,MLS#: R1484488 Originating MLS: Rochester
Originating MLS: Rochester
Facts & features
Interior
Bedrooms & bathrooms
- Bedrooms: 3
- Bathrooms: 1
- Full bathrooms: 1
- Main level bathrooms: 1
- Main level bedrooms: 2
Heating
- Gas, Forced Air, Wood
Cooling
- Central Air
Appliances
- Included: Dryer, Gas Cooktop, Gas Water Heater, Microwave, Refrigerator, See Remarks, Washer
- Laundry: In Basement
Features
- Separate/Formal Dining Room, Pantry, Workshop
- Flooring: Hardwood, Laminate, Varies, Vinyl
- Windows: Storm Window(s), Wood Frames
- Basement: Full,Finished
- Has fireplace: No
Interior area
- Total structure area: 1,286
- Total interior livable area: 1,286 sqft
Property
Parking
- Total spaces: 1
- Parking features: Attached, Garage, Storage, Garage Door Opener
- Attached garage spaces: 1
Features
- Patio & porch: Porch, Screened
- Exterior features: Blacktop Driveway, TV Antenna
Lot
- Size: 6,242 sqft
- Dimensions: 52 x 120
- Features: Rectangular, Rectangular Lot, Residential Lot
Details
- Parcel number: 2628000606300004001000
- Special conditions: Standard
Construction
Type & style
- Home type: SingleFamily
- Architectural style: Cape Cod
- Property subtype: Single Family Residence
Materials
- Aluminum Siding, Steel Siding, Vinyl Siding
- Foundation: Block
- Roof: Asphalt
Condition
- Resale
- Year built: 1948
Utilities & green energy
- Sewer: Connected
- Water: Connected, Public
- Utilities for property: Sewer Connected, Water Connected
Community & neighborhood
Location
- Region: Rochester
- Subdivision: Brookridge
Other
Other facts
- Listing terms: Cash,Conventional,FHA,VA Loan
Price history
| Date | Event | Price |
|---|---|---|
| 9/12/2023 | Sold | $165,000+3.2%$128/sqft |
Source: | ||
| 8/4/2023 | Pending sale | $159,900$124/sqft |
Source: | ||
| 8/1/2023 | Price change | $159,900-8.6%$124/sqft |
Source: | ||
| 7/22/2023 | Listed for sale | $174,900+94.3%$136/sqft |
Source: | ||
| 7/27/2018 | Sold | $90,000-2.7%$70/sqft |
Source: | ||
Public tax history
| Year | Property taxes | Tax assessment |
|---|---|---|
| 2024 | -- | $99,900 |
| 2023 | -- | $99,900 +12.2% |
| 2022 | -- | $89,000 |
Find assessor info on the county website
Neighborhood: 14616
Nearby schools
GreatSchools rating
- 5/10Longridge SchoolGrades: K-5Distance: 0.4 mi
- 3/10Olympia High SchoolGrades: 6-12Distance: 1.2 mi
Schools provided by the listing agent
- Elementary: Longridge
- Middle: Arcadia Middle
- High: Olympia High School
- District: Greece
Source: NYSAMLSs. This data may not be complete. We recommend contacting the local school district to confirm school assignments for this home.
